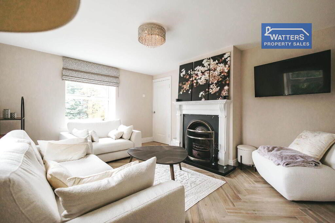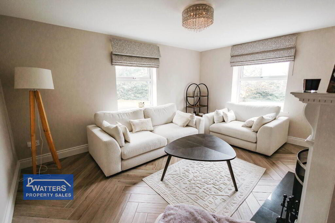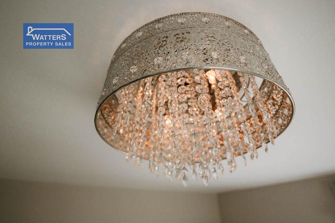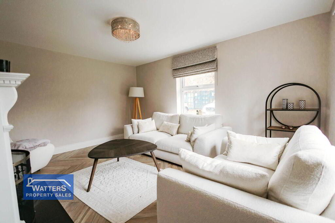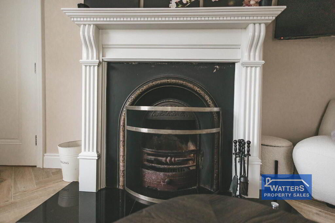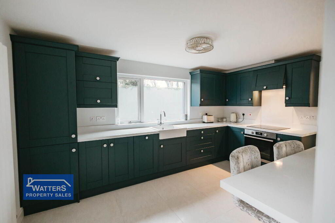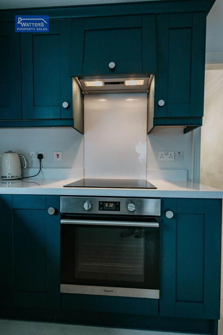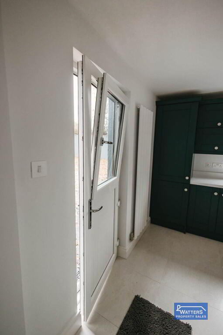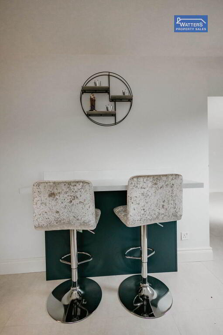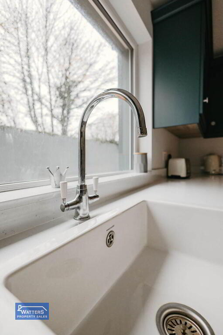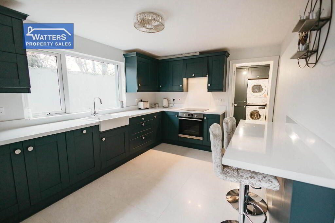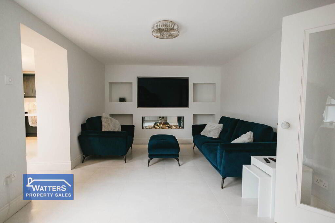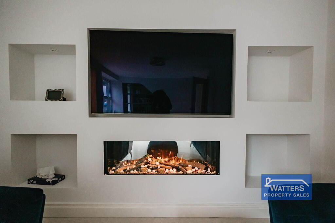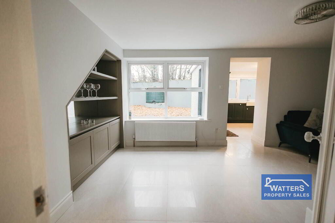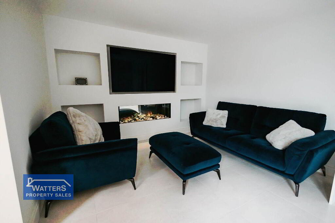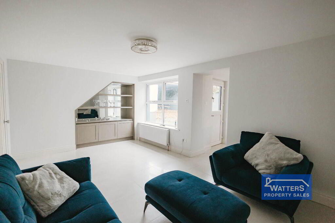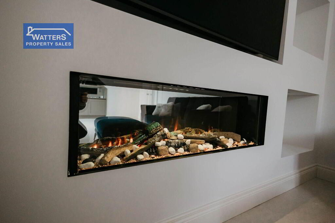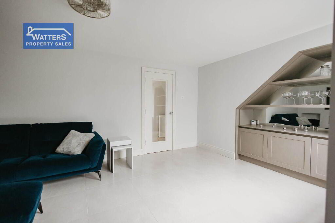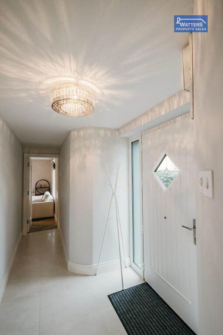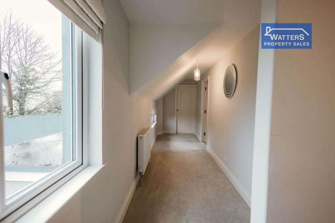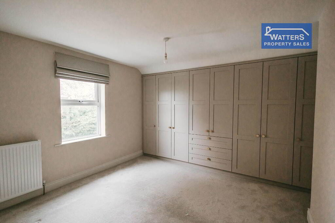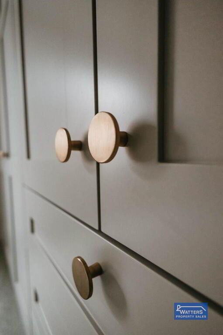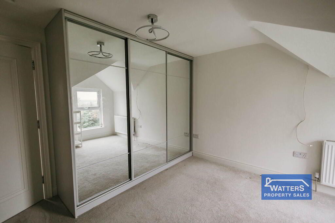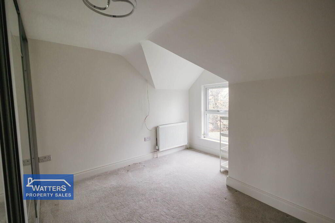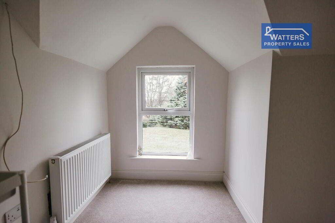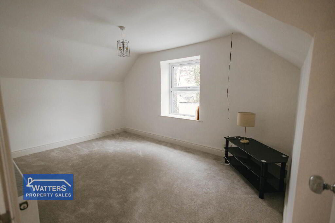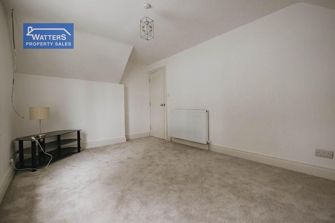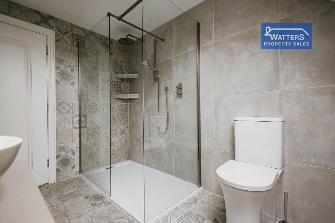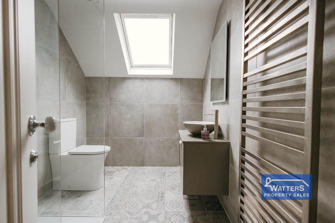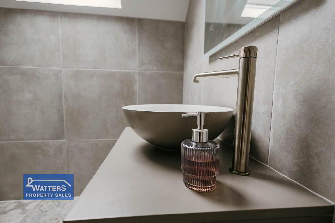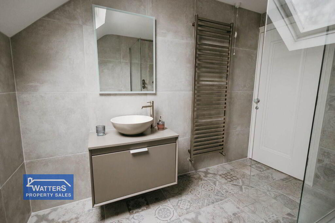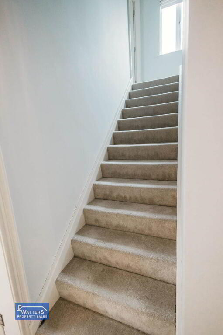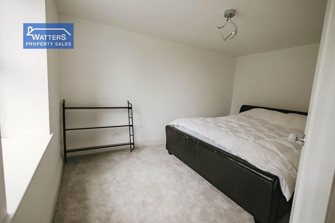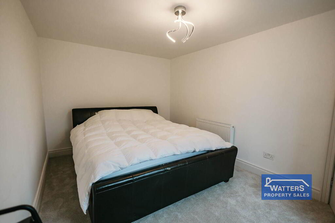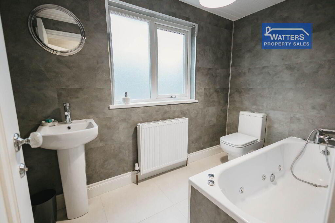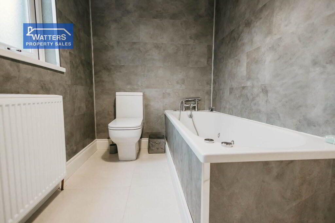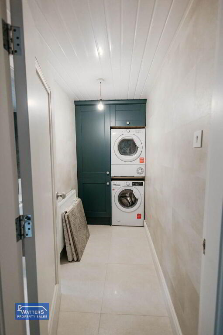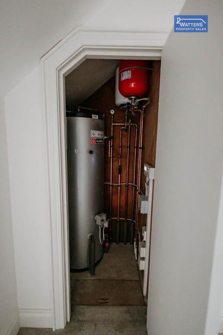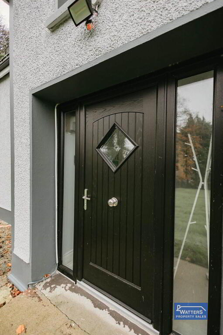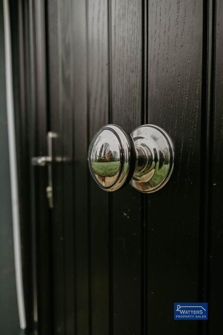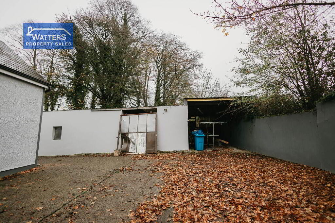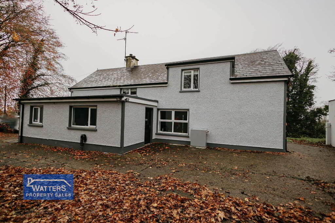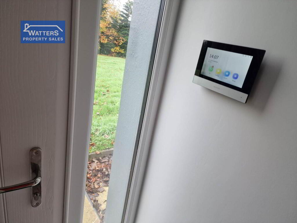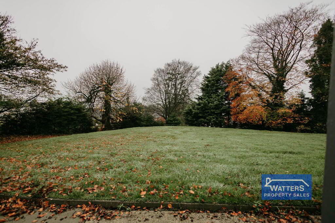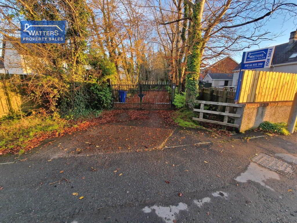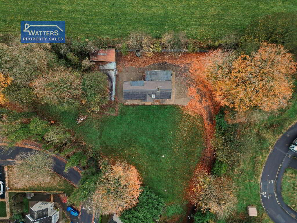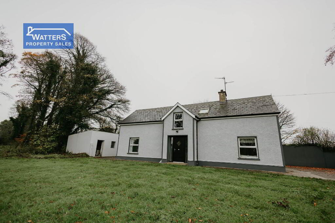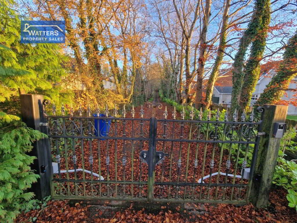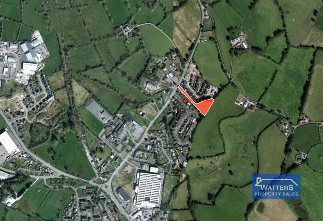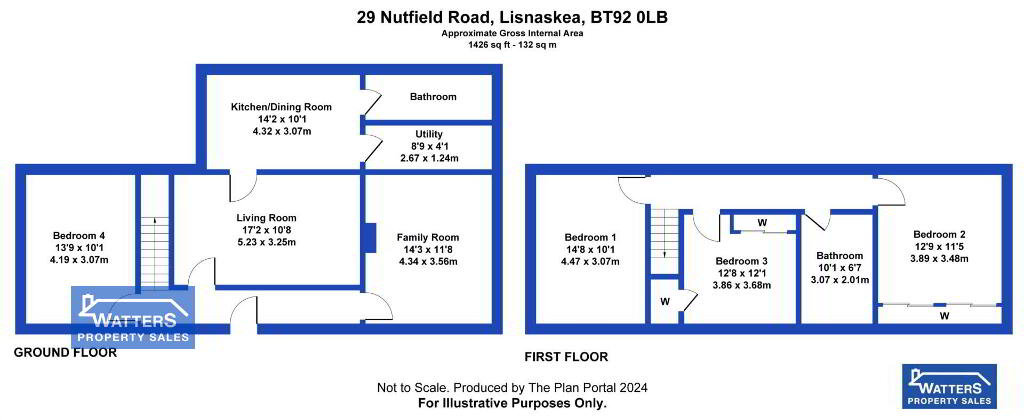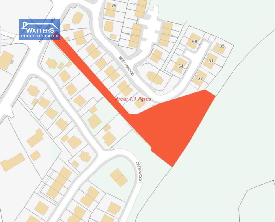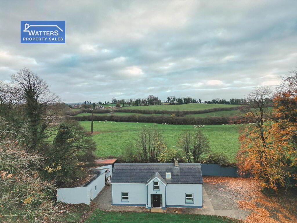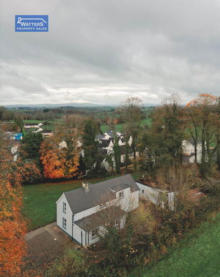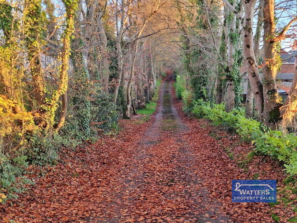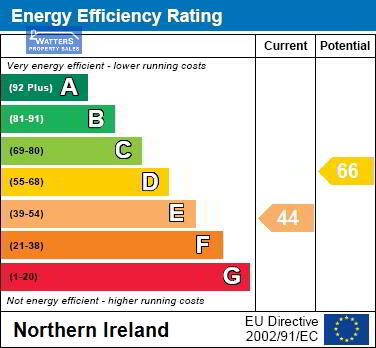
29 Nutfield Road Lisnaskea, BT92 0LB
4 Bed Detached House For Sale
£289,000
Print additional images & map (disable to save ink)
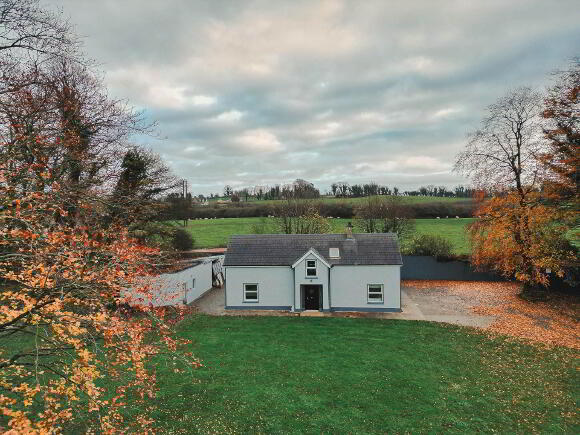
Telephone:
02866 022 200View Online:
www.watterspropertysales.co.uk/981482Key Information
| Address | 29 Nutfield Road Lisnaskea, BT92 0LB |
|---|---|
| Price | Last listed at Offers over £289,000 |
| Style | Detached House |
| Bedrooms | 4 |
| Receptions | 2 |
| Bathrooms | 2 |
| Heating | Oil |
| EPC Rating | E44/D66 |
| Status | Sale Agreed |
Summary
- Completely refurbished detached home on the edge of Lisnaskea
- Walking distance to shops, schools, public transport links
- Brand new kitchen, bathroms, flooring, tiling, electrics & plumbing
- Set on circa 1.1 acres offering generous outdoor space & outbuildings
- Four bedrooms, two of which have fitted storage plus one on the ground floor
- Separate utility room with built in storage with space for a washer & dryer
- Large entertaining space for dining & relaxing featuring a media wall with electric fire
- Cosy front living room featuring an open fire
- Brand new windows, doors, & composite front door
- Set on a private site, accessed via electric gates
Additional Information
Interior Highlights:
This move-in-ready home has been completely refurbished, featuring a modern kitchen with integrated appliances, a cosy living room with an open fire, and an entertainment space for dining and relaxing with a media wall and sleek electric fire. A ground floor bedroom offering flexible use plus a ground-floor bathroom featuring a jacuzzi-style bath, while upstairs, a serene shower room complements three spacious bedrooms with ample storage.
Exterior & Location Benefits:
Set on expansive grounds, the property includes multiple sheds ideal for a workshop or home office and offers plenty of space for parking, outdoor activities, and gardening. Conveniently located on the edge of Lisnaskea, this home provides the perfect blend of a charming countryside feel yet easy access to town amenities.
Ideal for families or professionals, this fully updated home offers comfort, space, and the convenience of a ready-to-move-in property.
Dimensions:-
Entrance hall - 22`1" x 5`8"
Living room - 17`2" x 10`8"
Family room - 14`3" x 11`8" (open fire)
Kitchen/dining - 14`2" x 10`1"
Utility room - 8`9" x 4`1"
Bedroom one (upstairs) - 14`8" x 10`"
Bedroom two (upstairs) - 12`9" x 11`5"
Bedroom three (upstairs) - 12`8" x 12`1"
Bedroom four (downstairs) - 13`9" x 10`1"
Bathroom (downstairs) -8`9" x 5`3"
Bathroom (upstairs) 10`1" x 6`7"
Landing - 22`4" x 5`6"
Carport - 24`7" x 12`1"
Shed one - 21` x 20`
Shed two - 15`1" x 15`2
To arrange a viewing or for further information contact our office.
Tel: 02866 022200
Email: info@watterspropertysales.co.uk
For the exact location copy the link below into www,what3words.com
what3words /// proposals.crimson.section
Notice
Please note we have not tested any apparatus, fixtures, fittings, or services. Interested parties must undertake their own investigation into the working order of these items. All measurements are approximate and photographs provided for guidance only.
MISREPRESENTATION CLAUSE
Watters Property Sales give notice to anyone who may read these particulars as follows. These particulars do not constitute any part of an offer or contract. Any intending purchasers or lessees must satisfy them selves by inspection or otherwise to the correctness of each of the statements contained in these particulars. We cannot guarantee the accuracy or description of any dimensions, texts or photos which also may be taken by a wide camera lens or enhanced by photo shop. All dimensions are taken to the nearest 5 inches. Descriptions of the property are inevitably subjective and the descriptions contained herein are given in good faith as an opinion and not by way of statement of fact. The heating system and electrical appliances have not been tested and we cannot offer any guarantees on their condition.
-
Watters Property Sales

02866 022 200

