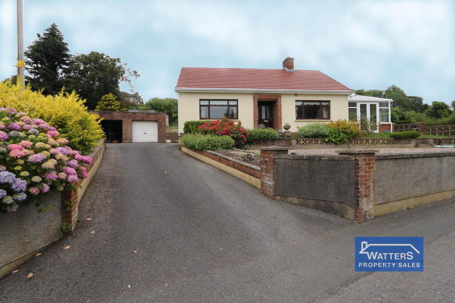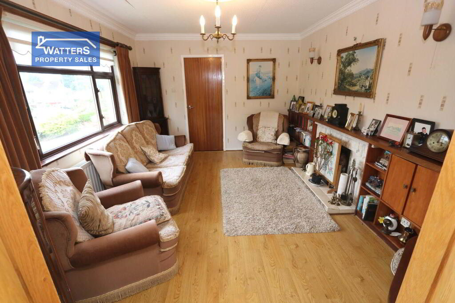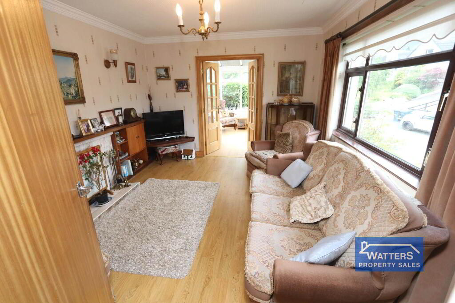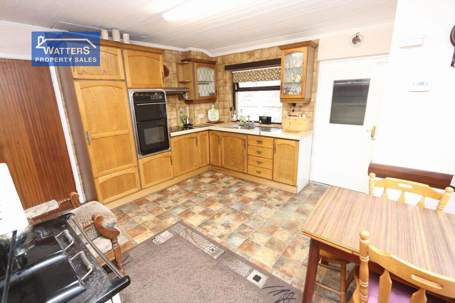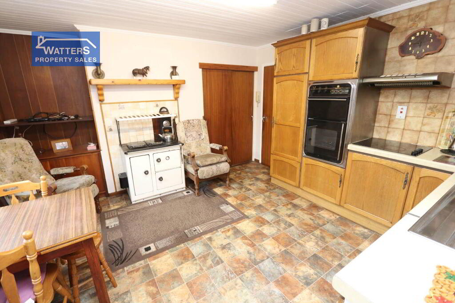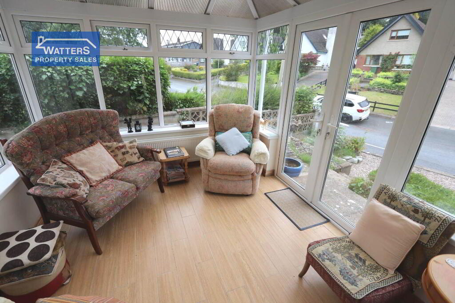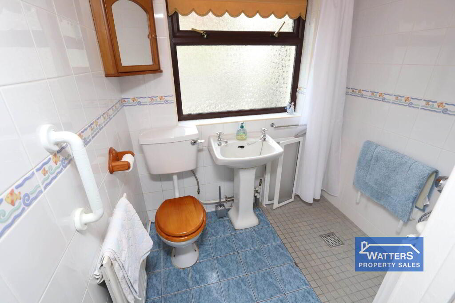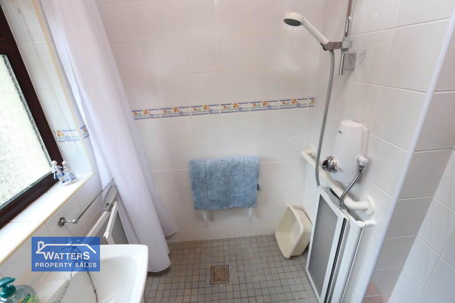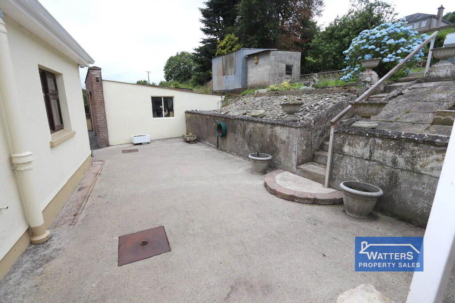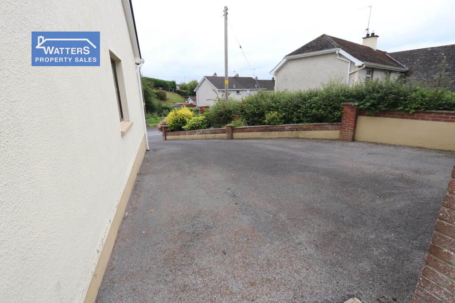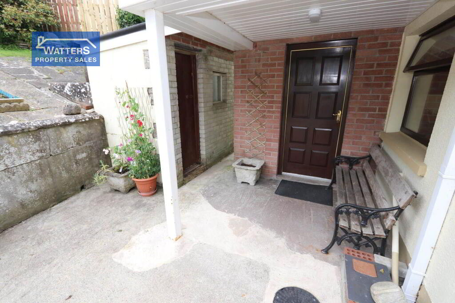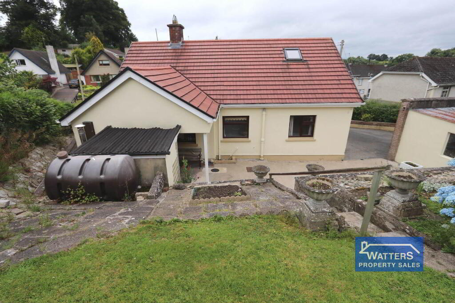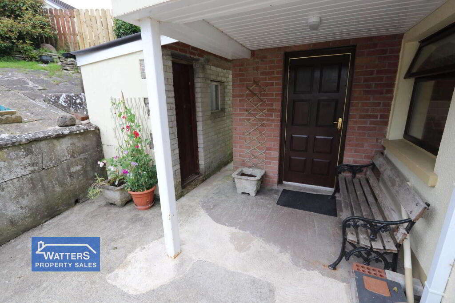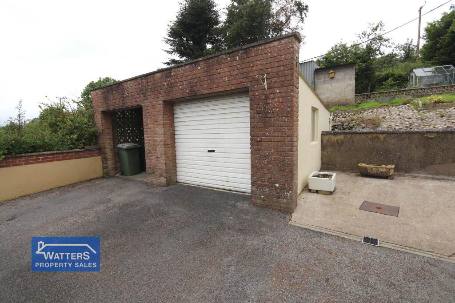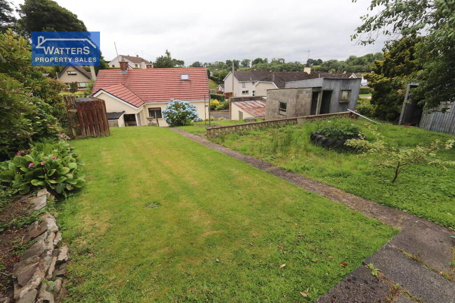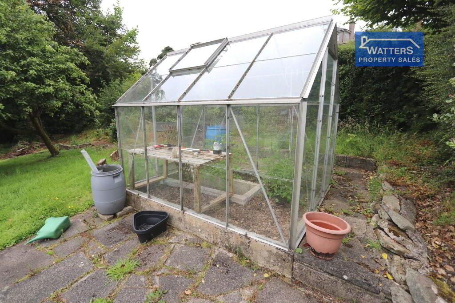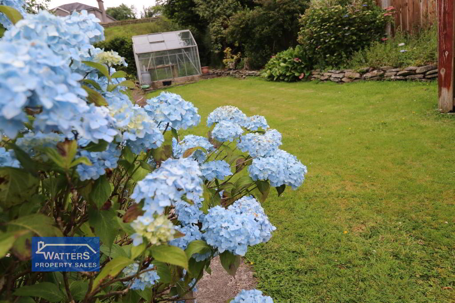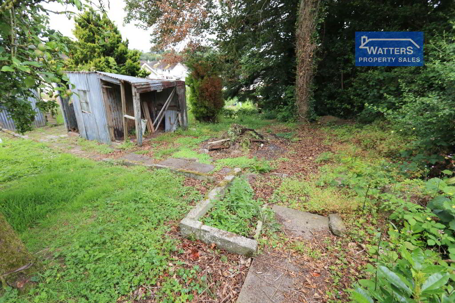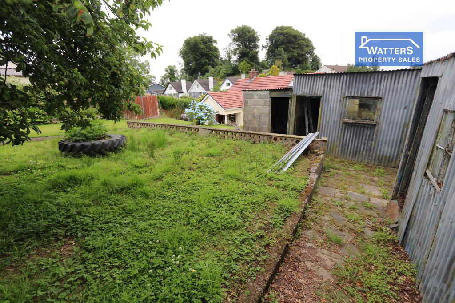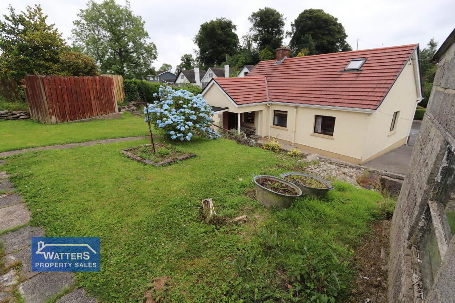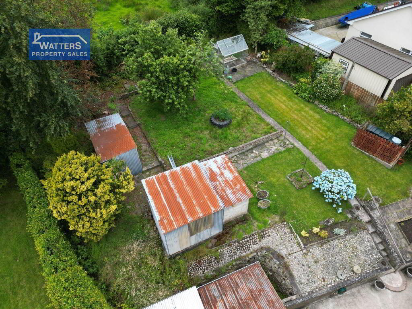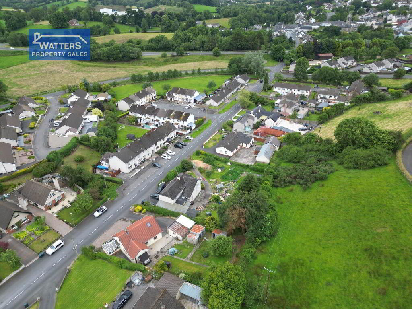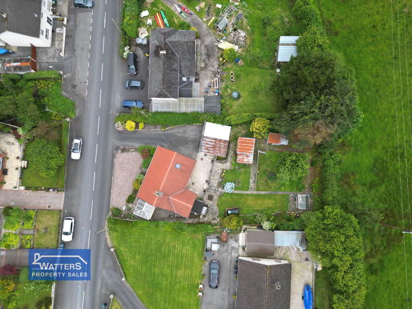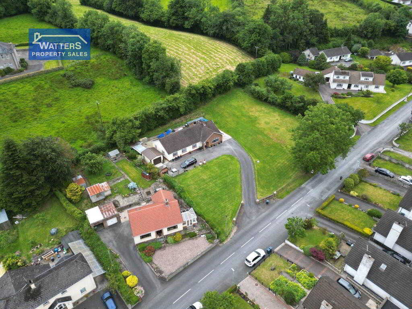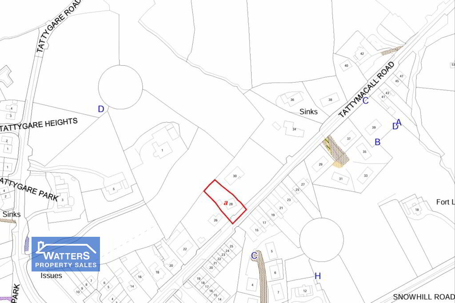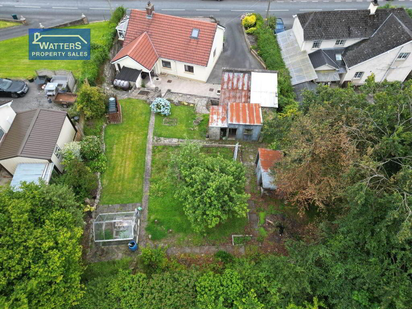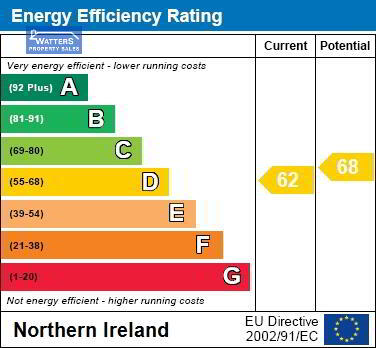
28 Tattymacall Road, Lisbellaw, Enniskillen, BT94 5GQ
3 Bed Bungalow For Sale
£149,000
Print additional images & map (disable to save ink)
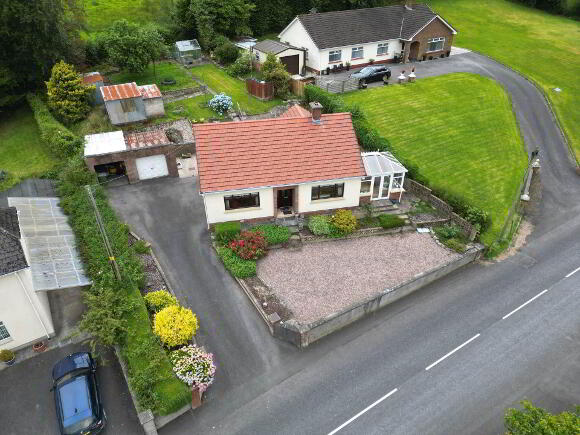
Telephone:
02866 022 200View Online:
www.watterspropertysales.co.uk/957089Key Information
| Address | 28 Tattymacall Road, Lisbellaw, Enniskillen, BT94 5GQ |
|---|---|
| Price | Last listed at Offers over £149,000 |
| Style | Bungalow |
| Bedrooms | 3 |
| Receptions | 2 |
| Bathrooms | 1 |
| EPC Rating | D62/D68 |
| Status | Sale Agreed |
Summary
- Three bedroom bungalow walking distance to Lisbellaw Village
- Great potential with ample outdoor space & prime location
- Schools, a shop, butchers, pubs, hairdressers, pharmacy & public transport all on your doorstep
- Ground floor accommodation - living room, sunroom, kitchen, three bedrooms & the bathroom
- First floor offers flexible use, ideal for a home office/study
- Driveway offering off street parking
- Garage & a number of sheds/outbuildings
- Rates circa £787 per year
- Approx 60 years old
- A bunded oil tank & roof replaced circa 5 years ago
Additional Information
The bungalow offers great potential with its ample outdoor space and prime location. It would benefit significantly from modernisation. The accommodation includes a family living room, a kitchen/dining area with an oil cooker and back boiler, a sunroom with patio doors, three downstairs bedrooms, the main family bathroom, and a utility room. The first-floor attic space has been renovated, allowing for additional rooms based on the buyer`s needs.
Outdoors
The outdoor area features a tarmac driveway with ample parking, a detached garage, a storage shed, a sheltered porch area, and an elevated garden with additional sheds.
Dimensions:-
Entrance hall - 16`2" x 6`2"
Living room - 13`3" x 10`9"
Kitchen - 14`2" x 12`5" (oil cooker with back boiler)
Utility room - 6`2" x 6`1"
Bedroom one - 13`8" x 6`4"
Bedroom two - 12`1" x 8`8"
Bedroom three - 13`4" x 8`4"
Bathroom - 6`3" x 5`8"
Sunroom - 11`7" x 10`1" French doors leading to the front
First floor/attic space - 10`6" x 10`3"
Garage - 16`8" x 10`3"
Car port - 16`7" x 8`9"
Outsheds one - 8`4" x 5`4"
Shed two - 10`9" x 10`8"
Shed three - 8`1" x 6`6"
Boiler shed - 5`8" x 3`9"
Get in touch for further information or to arrange your viewing.
Tel: 028 66 022200
Email: info@watterspropertysales.co.uk
For the exact location copy the below three words into www.what3words.com
what3words /// deduct.waiters.tidal
Notice
Please note we have not tested any apparatus, fixtures, fittings, or services. Interested parties must undertake their own investigation into the working order of these items. All measurements are approximate and photographs provided for guidance only.
MISREPRESENTATION CLAUSE
Watters Property Sales give notice to anyone who may read these particulars as follows. These particulars do not constitute any part of an offer or contract. Any intending purchasers or lessees must satisfy them selves by inspection or otherwise to the correctness of each of the statements contained in these particulars. We cannot guarantee the accuracy or description of any dimensions, texts or photos which also may be taken by a wide camera lens or enhanced by photo shop. All dimensions are taken to the nearest 5 inches. Descriptions of the property are inevitably subjective and the descriptions contained herein are given in good faith as an opinion and not by way of statement of fact. The heating system and electrical appliances have not been tested and we cannot offer any guarantees on their condition.
-
Watters Property Sales

02866 022 200

