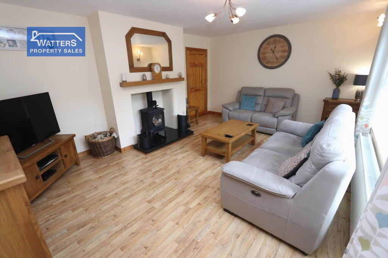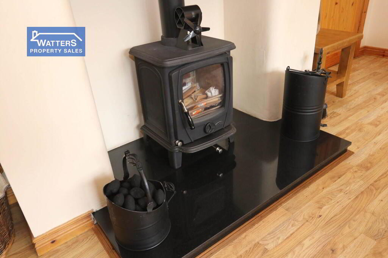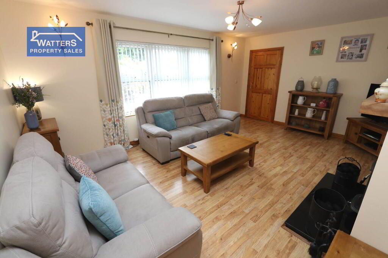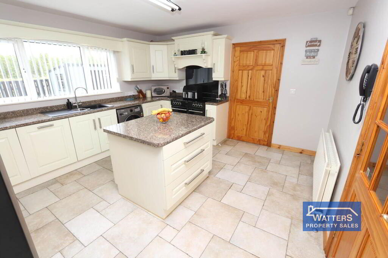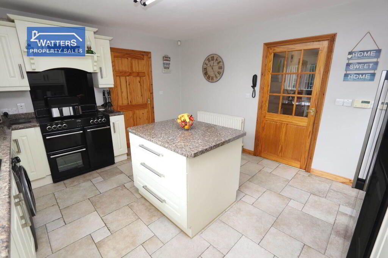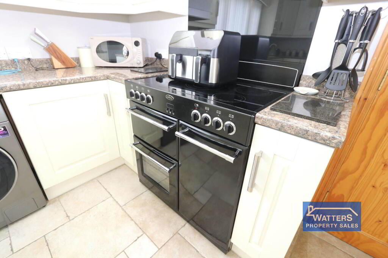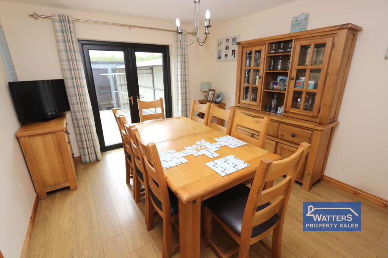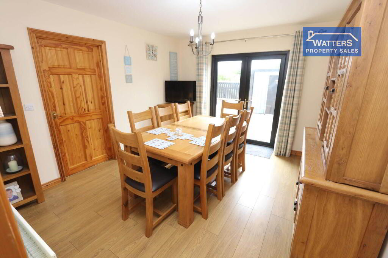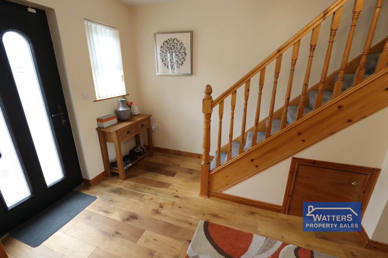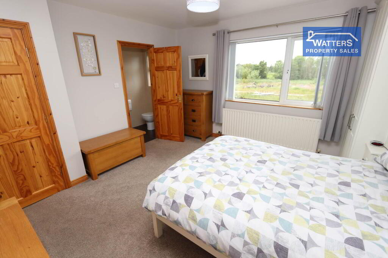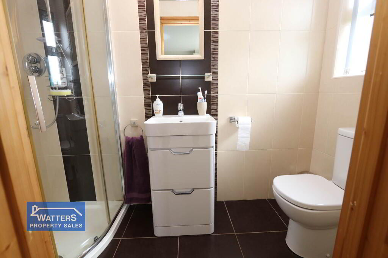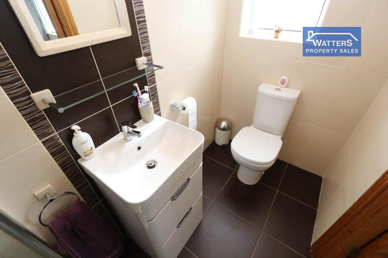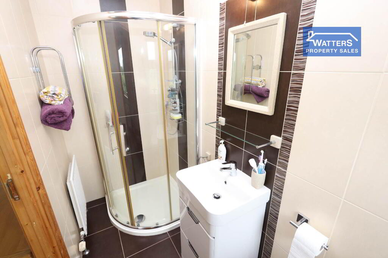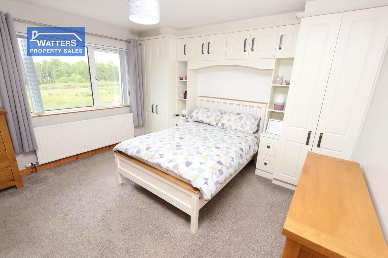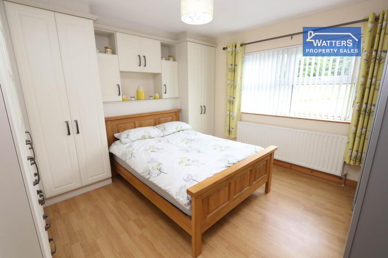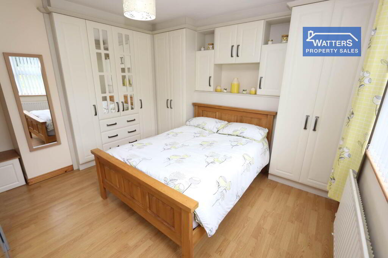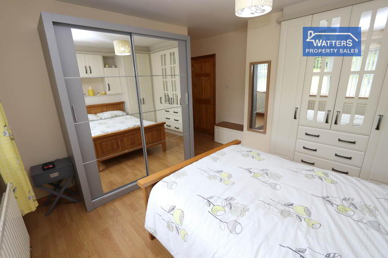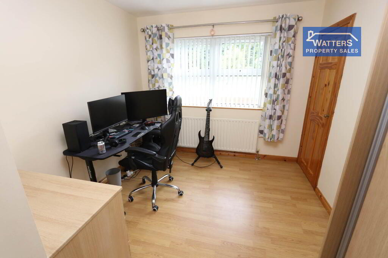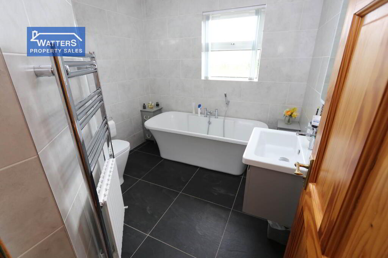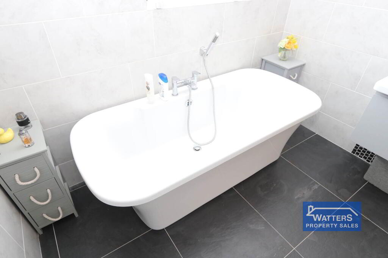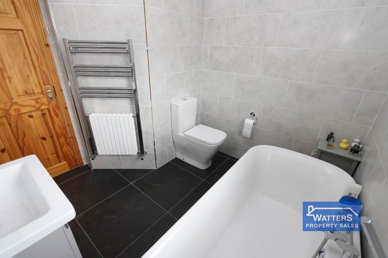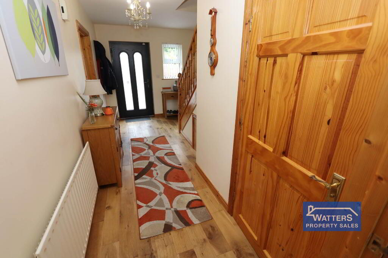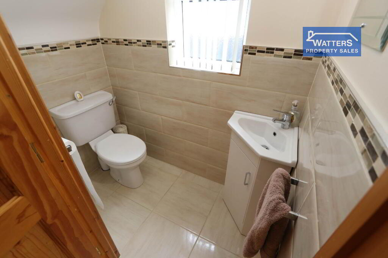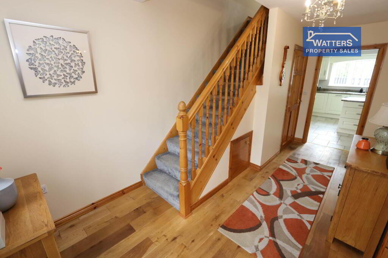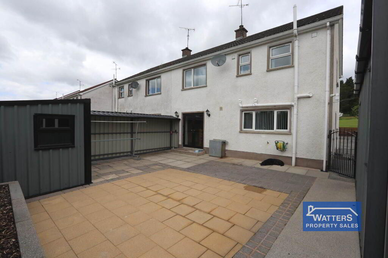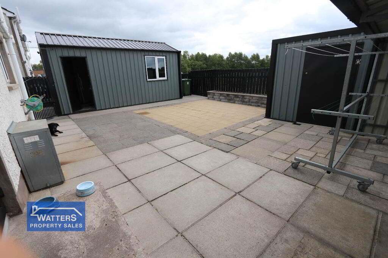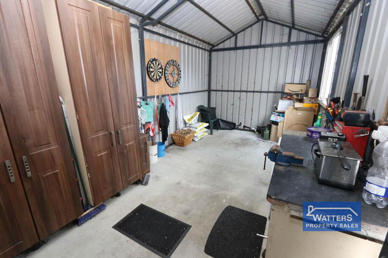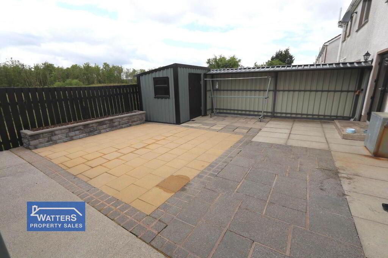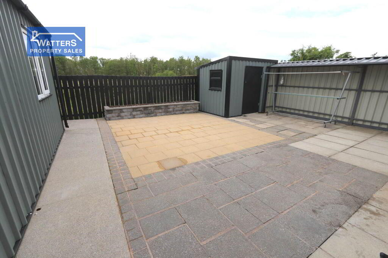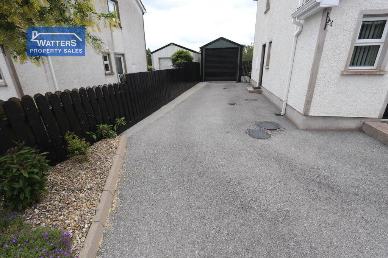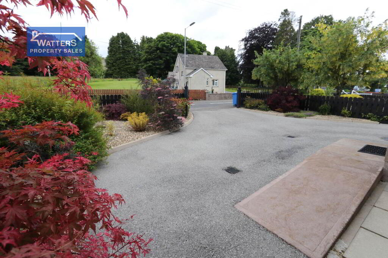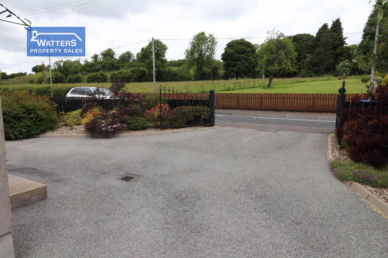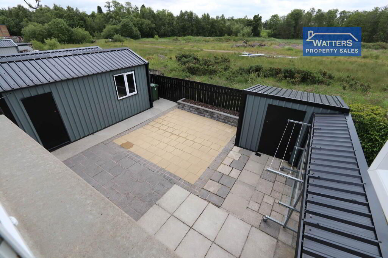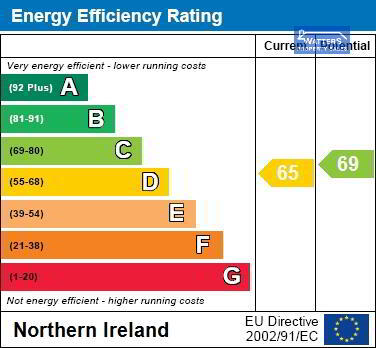
184 Clabby Road Clabby, BT75 0RD
3 Bed Semi-detached House For Sale
£159,000
Print additional images & map (disable to save ink)
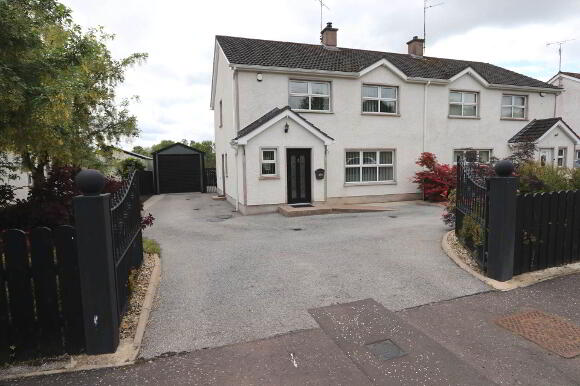
Telephone:
02866 022 200View Online:
www.watterspropertysales.co.uk/951837Key Information
| Address | 184 Clabby Road Clabby, BT75 0RD |
|---|---|
| Price | Last listed at Offers over £159,000 |
| Style | Semi-detached House |
| Bedrooms | 3 |
| Receptions | 1 |
| Bathrooms | 2 |
| EPC Rating | D65/C69 |
| Status | Sale Agreed |
Summary
- Three bedroom semi-detached home in Clabby - excellently maintained inside & out!
- Fantastic outdoor space, garage, patio area & shed to the rear
- Modern kitchen & main family bathroom
- Brand new front door, side door & patio doors
- Master bedroom includes an ensuite
- Fitted & built in storage in bedrooms two & three
- Living room featuring a cosy stove
- Attic door & step ladder for access
- Great location - close to neighbouring Towns Fivemiletown & Tempo
- Built circa 2007 & rates circa £1000 per year
Additional Information
Interior Features:
Entrance Hall: Welcoming entrance hall leading to the main living areas of the home.
Living Room: Family living room featuring a cozy stove and access to the dining room.
Kitchen: Modern kitchen with a central island, range cooker, integrated dishwasher, and generous cupboard space, with access to the dining room. Perfect for hosting, with French doors leading to the outdoor patio area.
Under-Stairs WC: Conveniently located WC under the stairs.
First Floor:
Bedrooms: Three bedrooms, including a master with an en-suite and two additional bedrooms with built-in or fitted storage.
Family Bathroom: Modernly decorated with fully tiled walls and floor, featuring a freestanding bath and vanity sink.
Loft - Attic door & steps for access
Exterior Features:
Front: Gated entrance with low-maintenance flower beds with planted shrubs and trees, and off-street parking on the tarmac drive.
Rear: Garage with a roller door, enclosed patio area with views of a green field, a second shed, and a sheltered area ideal for storage.
This well-maintained home is perfect for families or anyone seeking a comfortable and stylish living space.
Dimensions:-
Entrance hall 16`2` x 8`1`
Living room 17`5` x 12`8`
Kitchen 15`2` x 12`8`
Dining room 12`7` x 11`8`
Bedroom one 13`2` x 12`7` ensuite 8`6` x 3`7`
Bedroom two 12`8` x 9`4` (built in wardrobe)
Bedroom three 12`9` x 12`9` + 3`6` x 3`1` (fitted wardrobes)
Bathroom 8`7` x 8`7`
WC - 5`2` x 3`4`
Garage 30`1` x 10`1`
Shed two 10`2` x 6`9`
Get in touch to arrange your viewing.
Tel: 02866 022200
Email: info@watterspropertysales.co.uk
Copy the link for the exact location into www.what3words.com
what3words /// basher.loud.makeup
Notice
Please note we have not tested any apparatus, fixtures, fittings, or services. Interested parties must undertake their own investigation into the working order of these items. All measurements are approximate and photographs provided for guidance only.
MISREPRESENTATION CLAUSE
Watters Property Sales give notice to anyone who may read these particulars as follows. These particulars do not constitute any part of an offer or contract. Any intending purchasers or lessees must satisfy them selves by inspection or otherwise to the correctness of each of the statements contained in these particulars. We cannot guarantee the accuracy or description of any dimensions, texts or photos which also may be taken by a wide camera lens or enhanced by photo shop. All dimensions are taken to the nearest 5 inches. Descriptions of the property are inevitably subjective and the descriptions contained herein are given in good faith as an opinion and not by way of statement of fact. The heating system and electrical appliances have not been tested and we cannot offer any guarantees on their condition.
-
Watters Property Sales

02866 022 200

