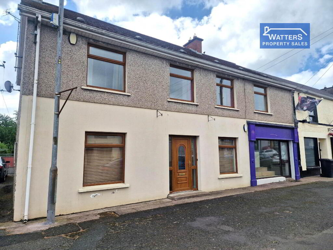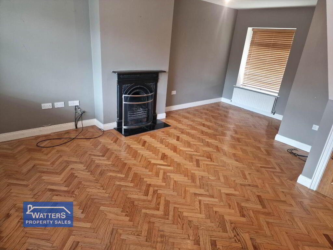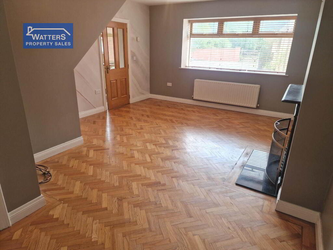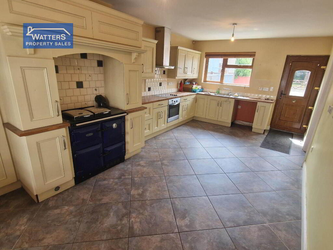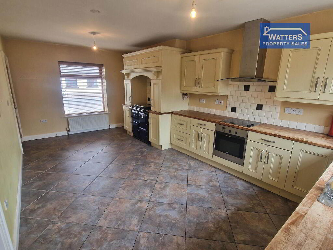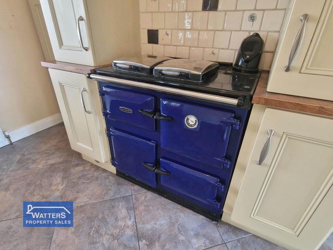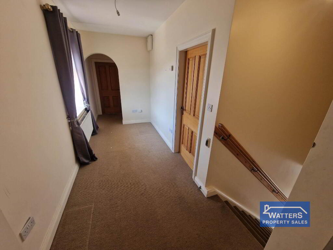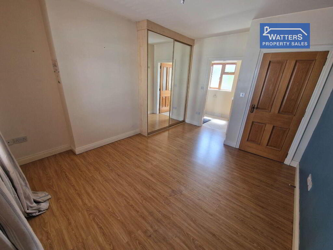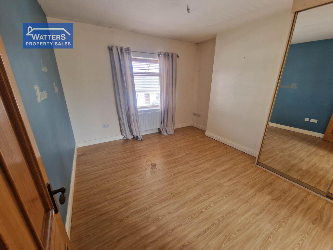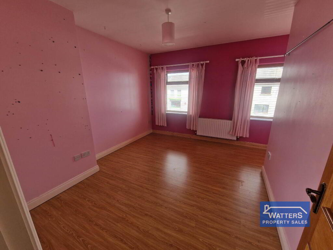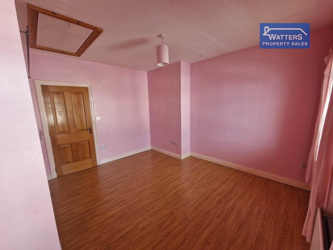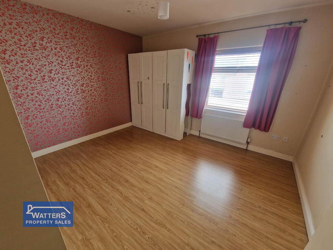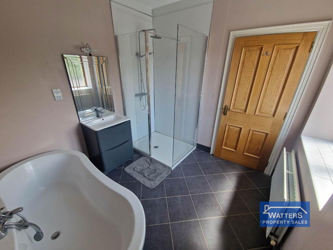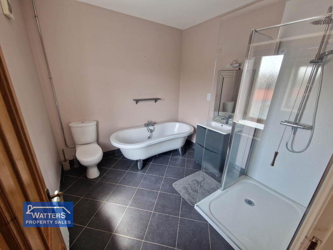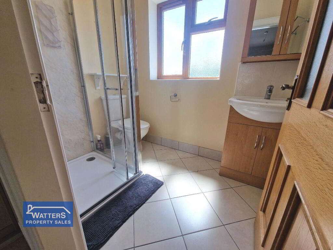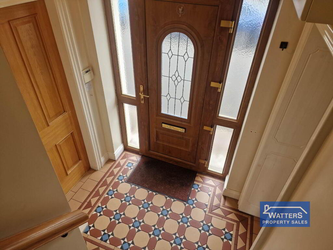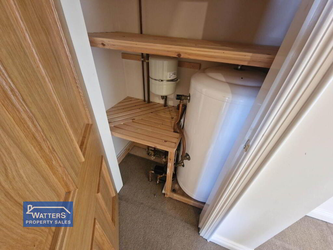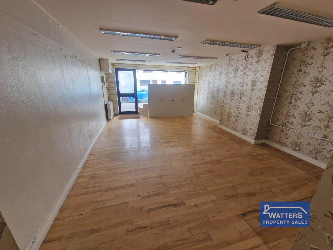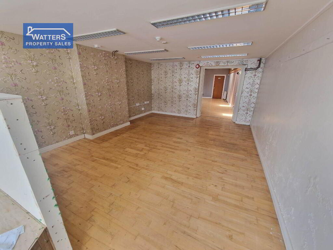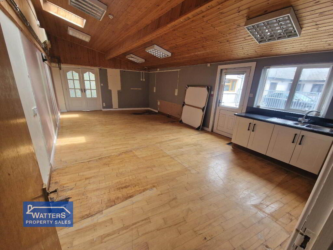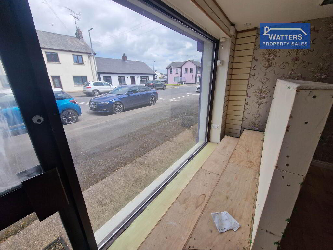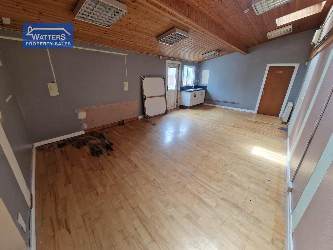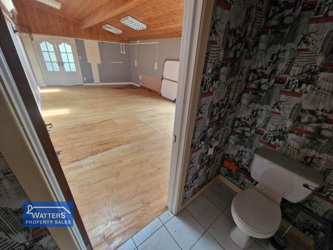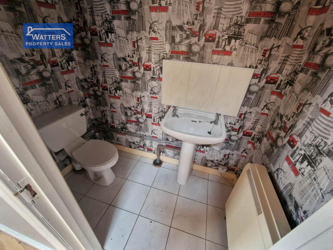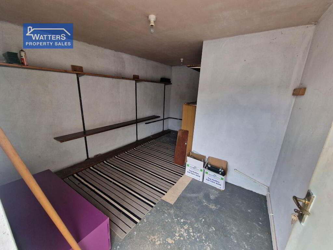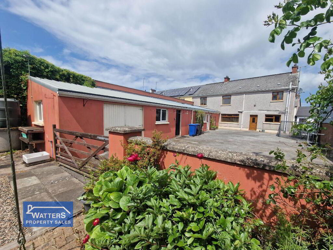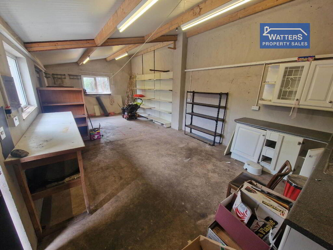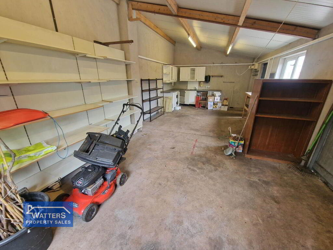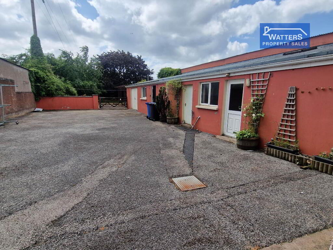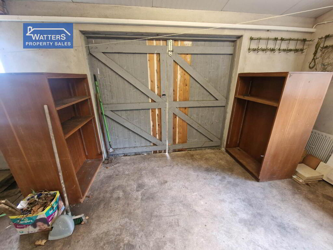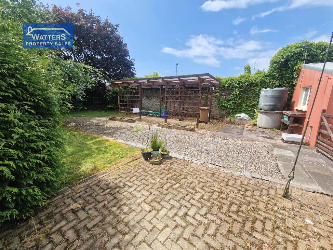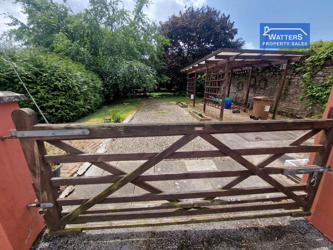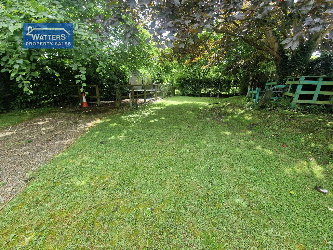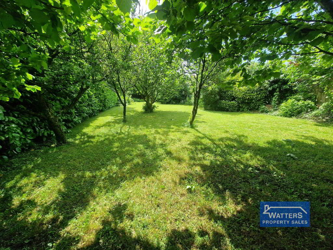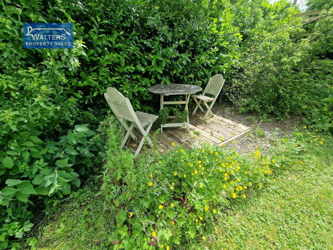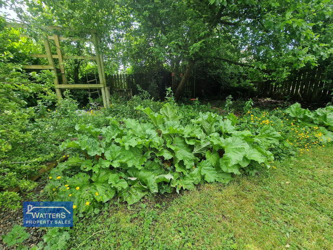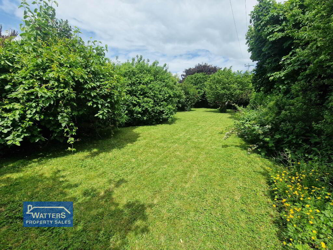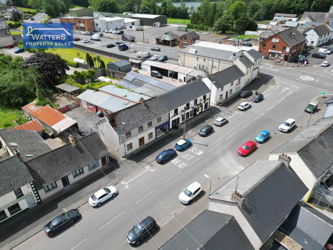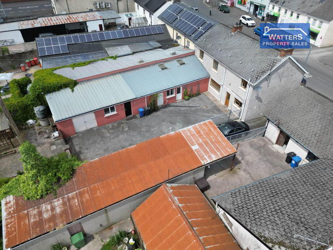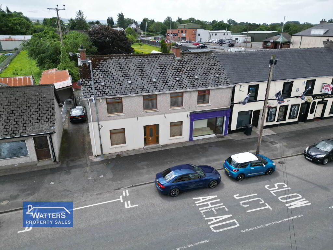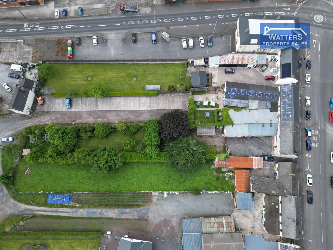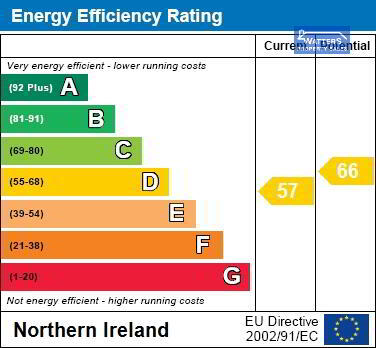
Unit 45/47, House & Commercial Main Street Augher, BT77 0BG
3 Bed End-terrace House For Sale
£199,000
Print additional images & map (disable to save ink)
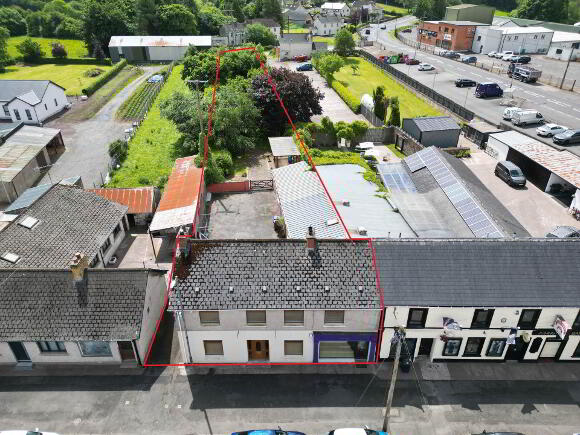
Telephone:
02866 022 200View Online:
www.watterspropertysales.co.uk/950435Key Information
| Address | Unit 45/47, House & Commercial Main Street Augher, BT77 0BG |
|---|---|
| Price | Last listed at Offers over £199,000 |
| Style | End-terrace House |
| Bedrooms | 3 |
| Receptions | 2 |
| Bathrooms | 1 |
| Heating | Oil |
| EPC Rating | D57/D66 |
| Status | Sale Agreed |
Summary
- Unique investment opportunity, residential & commercial property for sale
- A well maintained three bedroom, end terrace family home
- Ground floor commercial unit boasting excellent street frontage
- Oil fired central heating, uPVC windows & doors
- Off street car parking, enclosed large garden & sheds to the rear of the residential property
- Easy access to the Main A4 Belfast Road
- Combine your living space with your business ambitions
- Rental income potential
Additional Information
47 Main Street (Residential)
End terrace family home boasting comfort and convenience with its Main Street location,
-Three spacious bedrooms, master includes an ensuite
-Bright and airy décor throughout, family living room featuring an open fire
-Modern kitchen featuring an Aga Range Cooker, open plan dining space
-Generous size family bathroom
-Enclosed private garden, garage and sheds to the rear, offering off-street parking
Dimensions
Entrance Hall - 3` 7" x 6` 2"
Landing - 6` 2" x 24` 6"
Family living room - 13` 9" x 20` 3"
Kitchen / dining room 11 `7" x 20` 4"
Bedroom 1 -12` 6" x 10` 7" Slide robes - En suite 5 `2" x 7 `7"
Bedroom 2 - 13` 4" x 14` 4"
Bedroom 3 - 13` 5" x 11` 5"
Bathroom - 9` 3" x 8 `6"
Garage - 14` 3" x 30` 4"
45 Main Street (commercial unit)
The ground floor commercial unit is a versatile space that would be suitable for various business types including a retail shop/studio, an office, beauty/hair salon or any other business venture you may have in mind!
-Investment opportunity, generate rental income or setup your own business venture
-High visibility & foot traffic on Augher Main Street
-Versatile ground floor space, communal areas including a kitchen/WC
-Large window display to showcase products/services
-Close proximity to the the Main A4 Belfast Road, benefiting from lots of passing trade
Dimensions
Reception 13` 7` x 20` 8`
Room 1 16` 2` x 14` 5`
Room 2 4` 5` x 7` 4`
Kitchen 9` 3` x 14` 2`
Toilet 3` 8` x 6` 5`
Get in touch to arrange your viewing.
Tel: 02866 022200
Email: info@watterspropertysales.co.uk
what3words /// thudding.grocers.blitz
Notice
Please note we have not tested any apparatus, fixtures, fittings, or services. Interested parties must undertake their own investigation into the working order of these items. All measurements are approximate and photographs provided for guidance only.
MISREPRESENTATION CLAUSE
Watters Property Sales give notice to anyone who may read these particulars as follows. These particulars do not constitute any part of an offer or contract. Any intending purchasers or lessees must satisfy them selves by inspection or otherwise to the correctness of each of the statements contained in these particulars. We cannot guarantee the accuracy or description of any dimensions, texts or photos which also may be taken by a wide camera lens or enhanced by photo shop. All dimensions are taken to the nearest 5 inches. Descriptions of the property are inevitably subjective and the descriptions contained herein are given in good faith as an opinion and not by way of statement of fact. The heating system and electrical appliances have not been tested and we cannot offer any guarantees on their condition.
-
Watters Property Sales

02866 022 200

