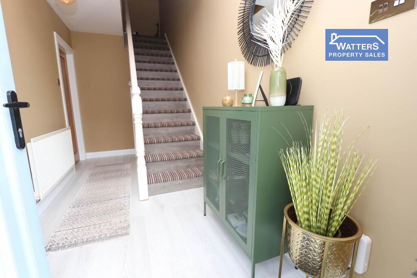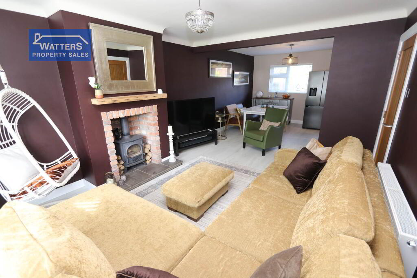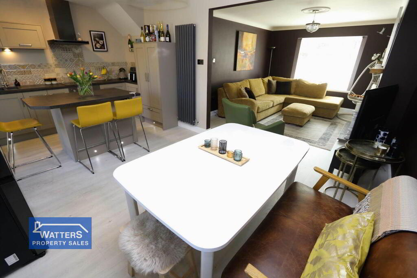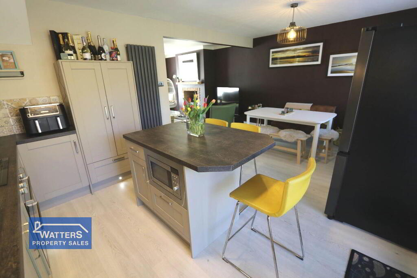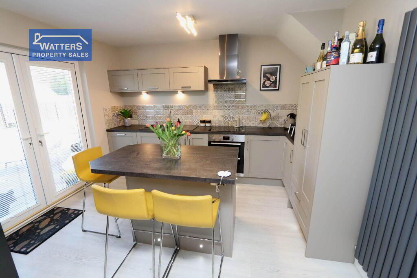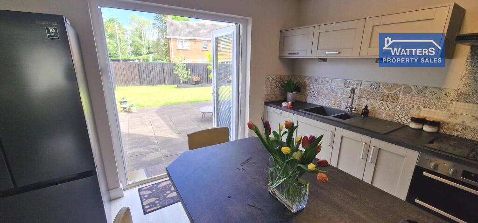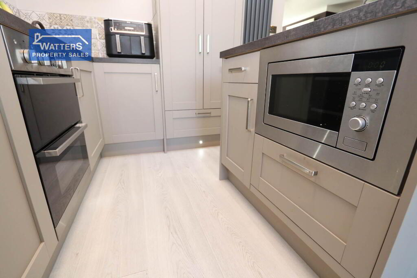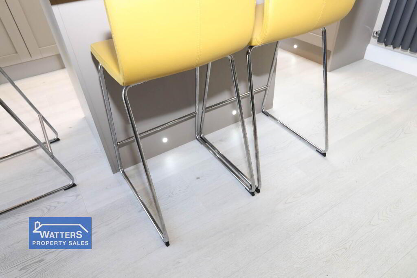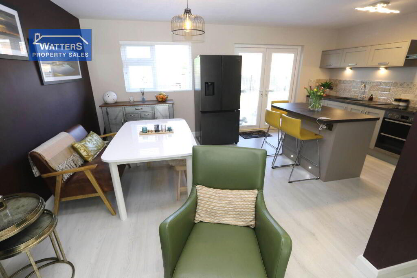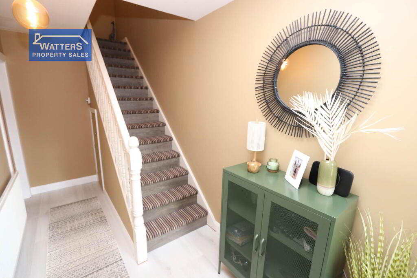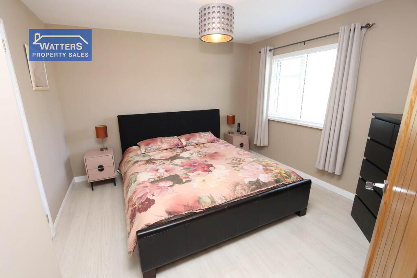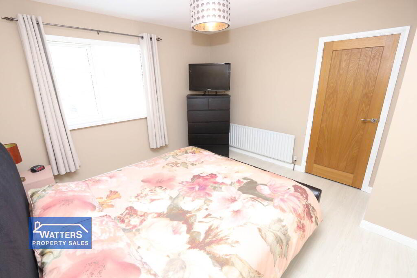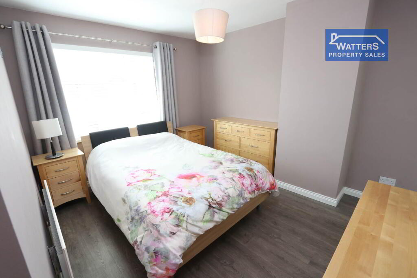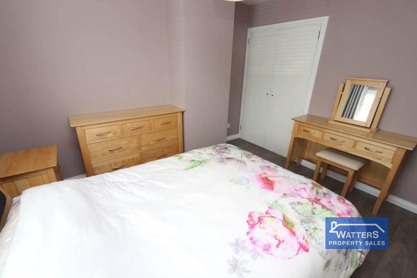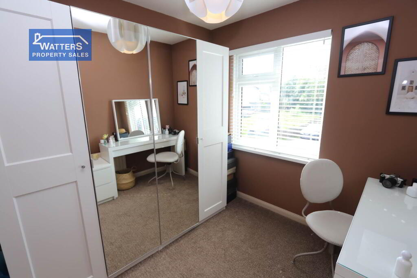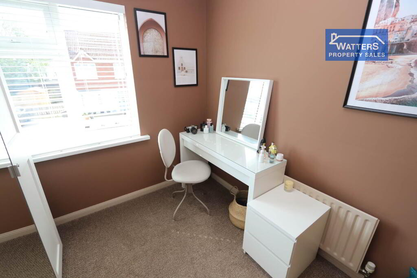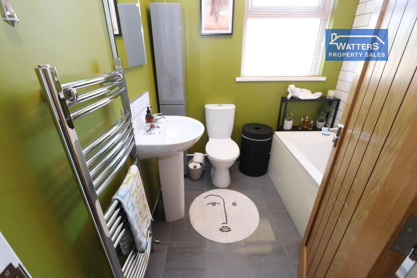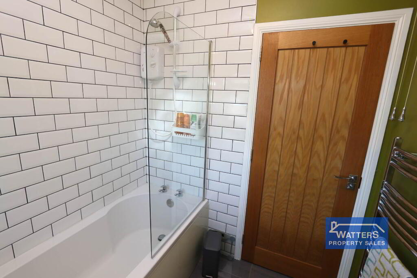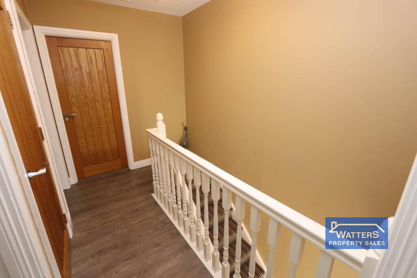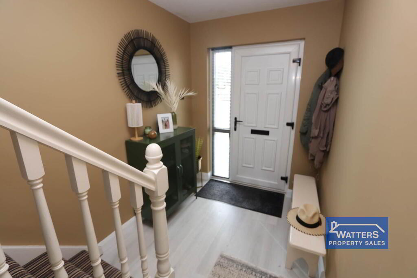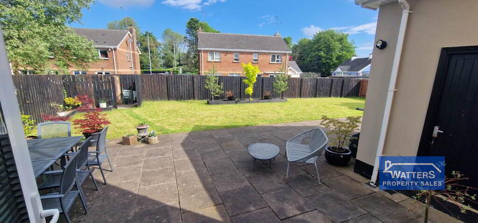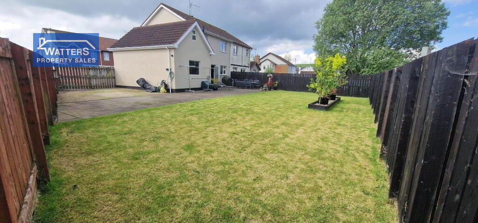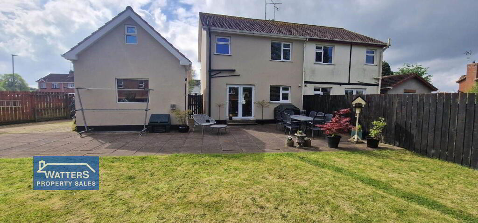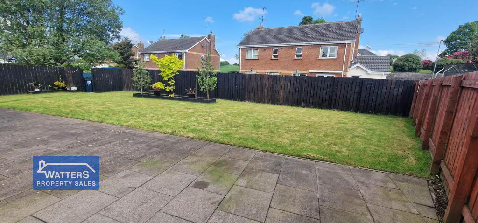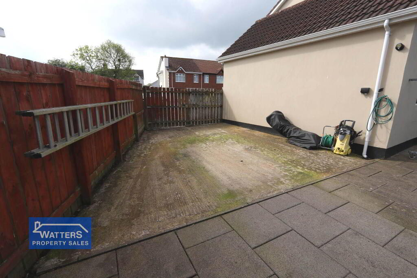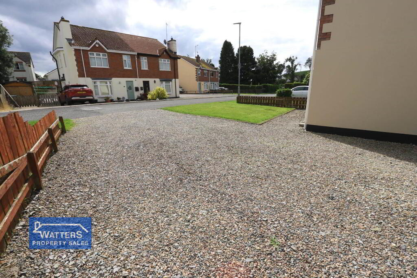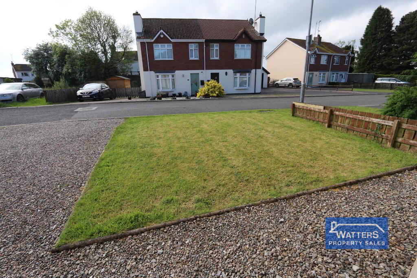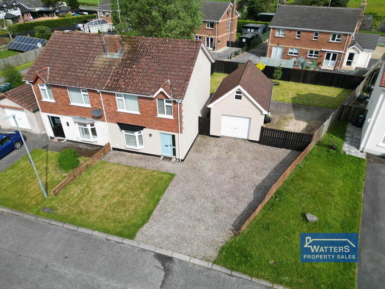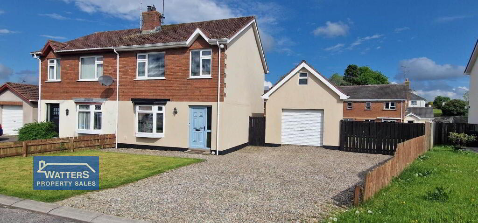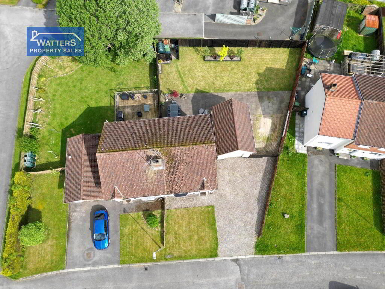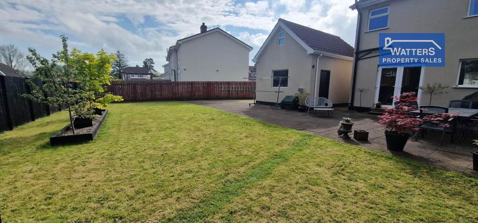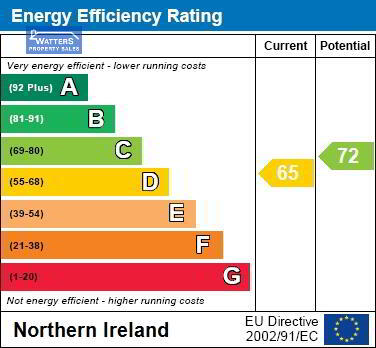
22 Tamlaght Park, Tamlaght, Enniskillen, BT74 4HL
3 Bed Semi-detached House For Sale
£149,000
Print additional images & map (disable to save ink)
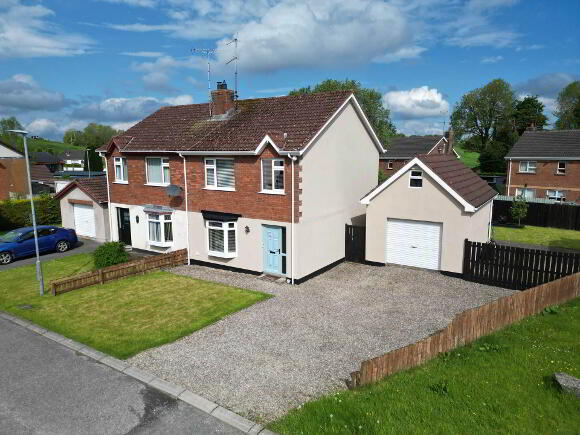
Telephone:
02866 022 200View Online:
www.watterspropertysales.co.uk/945981Key Information
| Address | 22 Tamlaght Park, Tamlaght, Enniskillen, BT74 4HL |
|---|---|
| Price | Last listed at Offers over £149,000 |
| Style | Semi-detached House |
| Bedrooms | 3 |
| Receptions | 1 |
| Bathrooms | 1 |
| EPC Rating | D65/C72 |
| Status | Sale Agreed |
Summary
- Set in a quiet development in Tamlaght, just three miles from Enniskillen
- This refurbished three-bedroom semi-detached home offers contemporary living
- Close proximity to Enniskillen and Carrybridge, renowned for boating and fishing
- Open plan living/kitchen & dining space, new kitchen & laminate flooring
- Three well-proportioned bedrooms, two with built-in storage, the third offering flexible use
- Integrated dishwasher & microwave
- Detached garage with plumbing, heating, floored upper level
- Expansive enclosed rear lawn, patio area and additional secure parking
- Public transport and School bus links within walking distance
- Recent upgrades - LED lighting, Venetian style blinds, Hive smart heating system, Fibre Broadband
Additional Information
The focal point of the home is its inviting open-plan living/dining and kitchen area, where thoughtful design creates distinct zones for relaxation, entertainment, and dining! Adorned with new laminate flooring and featuring a new kitchen with patio doors leading outside, this space seamlessly blends style with functionality.
Upstairs are three well-proportioned bedrooms, two of which have built-in storage for added convenience and the third currently being used a dressing room offering flexible use. The bright and airy bathroom features a bath/shower combination and a vanity, while additional storage is provided by a shelved hot press and a loft accessible via ladder on the landing.
Exterior
The property sits in a quiet development, with a stoned driveway providing ample parking for multiple vehicles and a small front lawn adds a touch of greenery. While a pedestrian gate grants access to the rear, here, a surprisingly expansive lawn and patio area extends the entertainment space and provides a secure environment. This arrangement also provides additional enclosed parking, ideal for accommodating a campervan or a boat. The large detached garage is outfitted with plumbing for a washing machine, a sink with hot/cold taps, a ground-floor radiator, a fully floored first floor, and a roller door for access.
Recent upgrades such as the kitchen, flooring, wall radiators, LED lighting, Venetian blinds, electrical sockets, Hive heating system, underground Fibre installation and a recently painted exterior further enhance the appeal and functionality of this property.
Dimensions:-
Entrance hall - 13`8" x 6`9"
Living room - 13`8" x 12`1"
Kitchen/dining - 18`5" x 11`6"
Bedroom one - 11`9" x 11`7" (built in wardrobe)
Bedroom two - 13`7" x 11`9" (built in wardrobe)
Bedroom three - 8`6" x 8`1"
Bathroom - 6`6" x 6`4"
Detached garage - 20`2" x 13`1" (fully floored first floor)
Get in touch now to arrange your viewing!
Tel: 028 66 022200
Email: info@watterspropertysales.co.uk
what3words /// fund.cooks.scavenger
Notice
Please note we have not tested any apparatus, fixtures, fittings, or services. Interested parties must undertake their own investigation into the working order of these items. All measurements are approximate and photographs provided for guidance only.
MISREPRESENTATION CLAUSE
Watters Property Sales give notice to anyone who may read these particulars as follows. These particulars do not constitute any part of an offer or contract. Any intending purchasers or lessees must satisfy them selves by inspection or otherwise to the correctness of each of the statements contained in these particulars. We cannot guarantee the accuracy or description of any dimensions, texts or photos which also may be taken by a wide camera lens or enhanced by photo shop. All dimensions are taken to the nearest 5 inches. Descriptions of the property are inevitably subjective and the descriptions contained herein are given in good faith as an opinion and not by way of statement of fact. The heating system and electrical appliances have not been tested and we cannot offer any guarantees on their condition.
-
Watters Property Sales

02866 022 200

