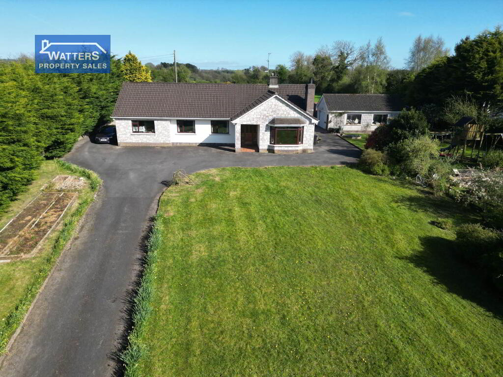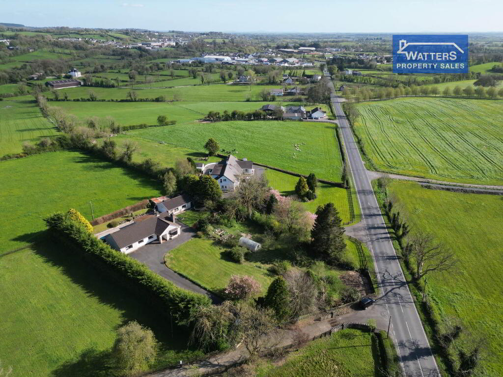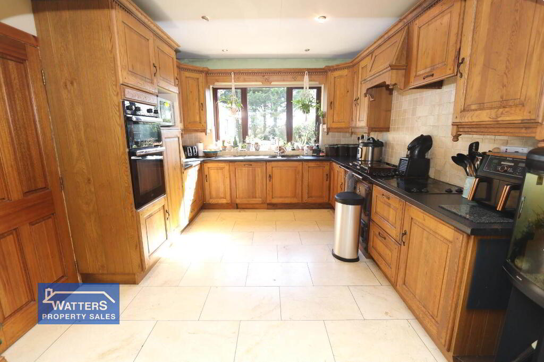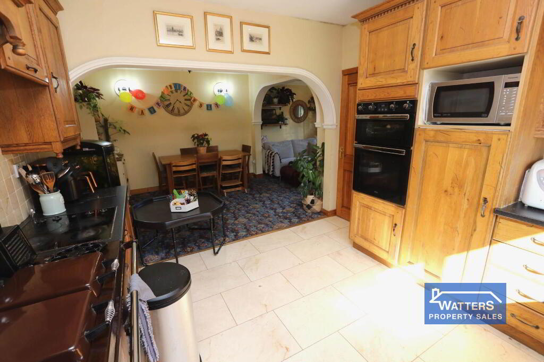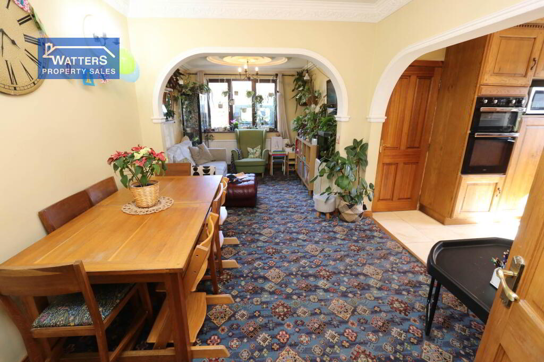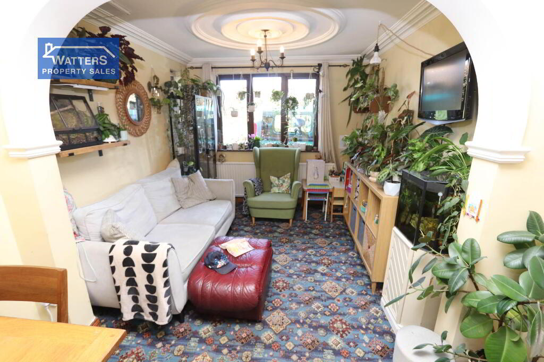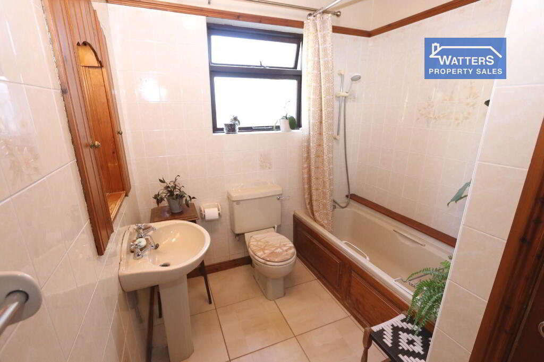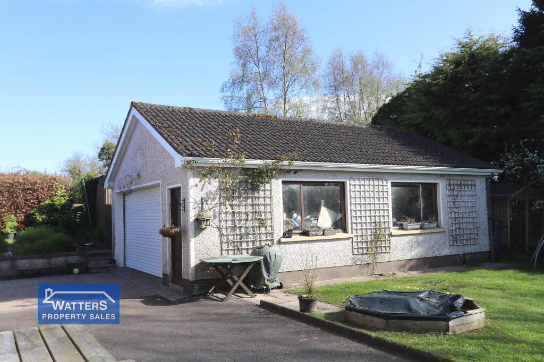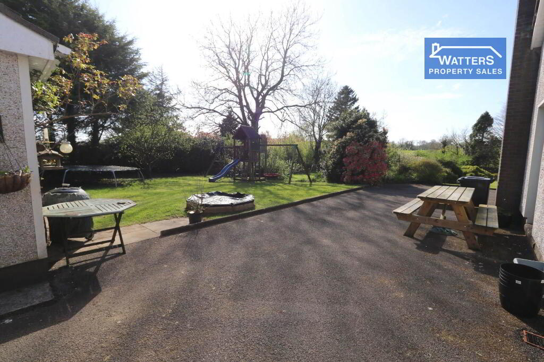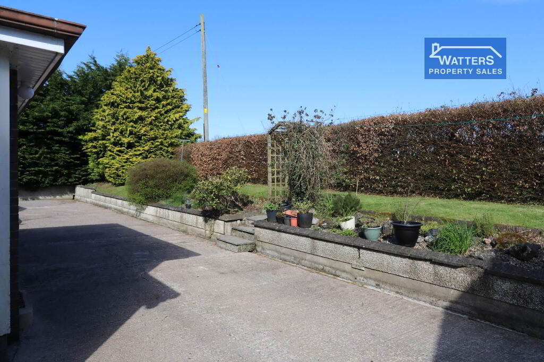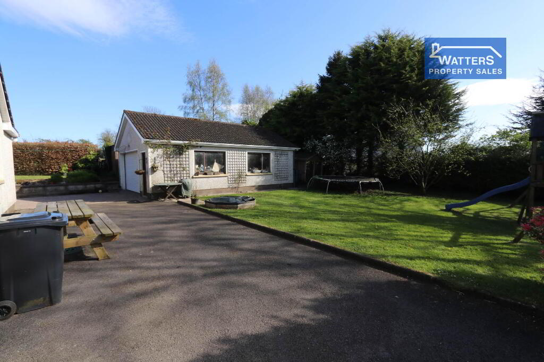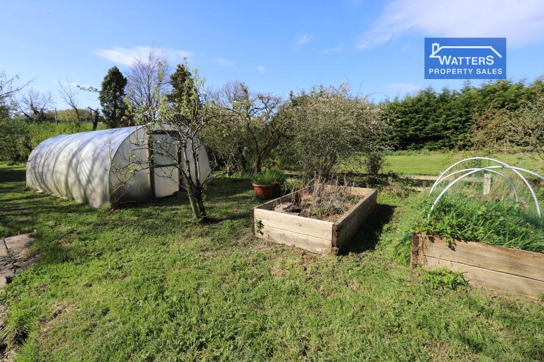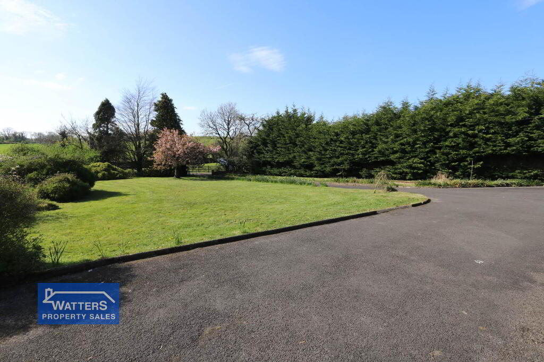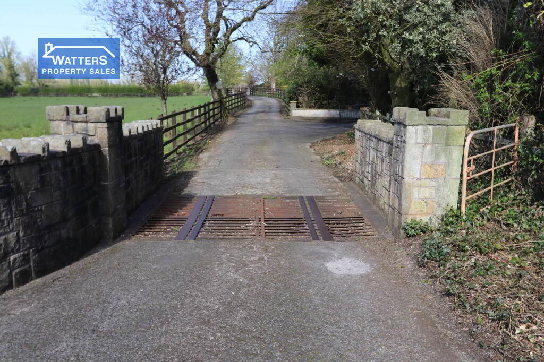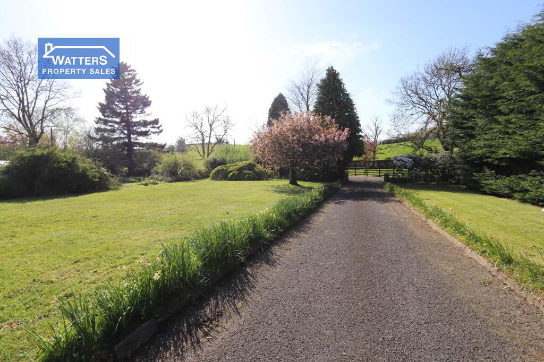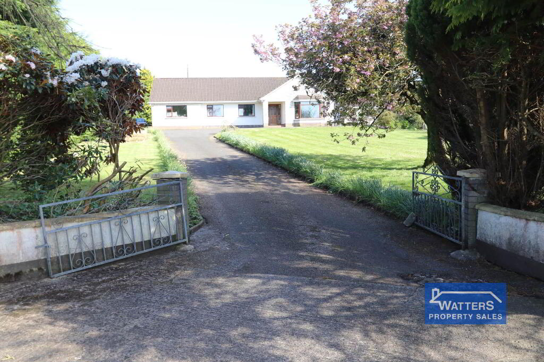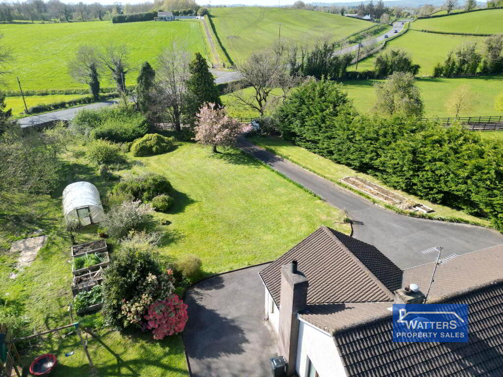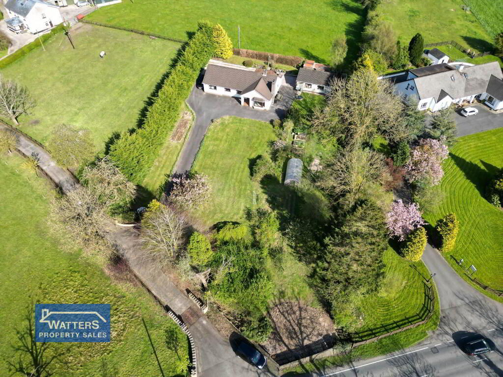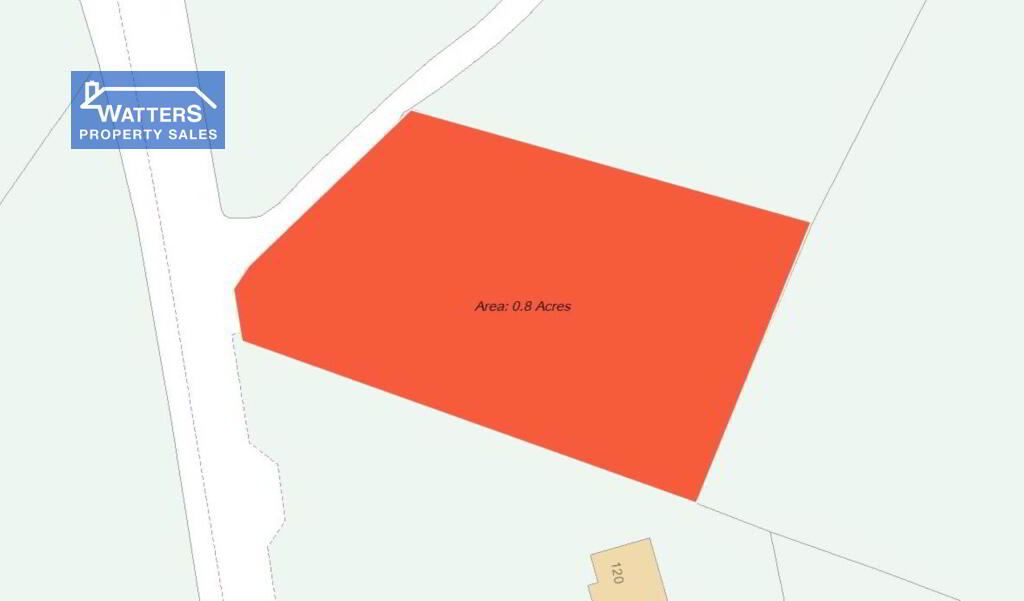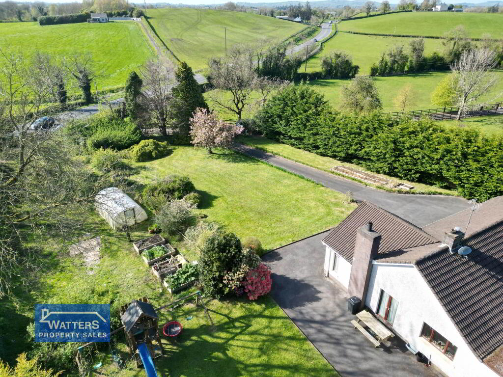
108 Lisnagole Road Lisnaskea, BT92 0QL
5 Bed Bungalow For Sale
£269,000
Print additional images & map (disable to save ink)
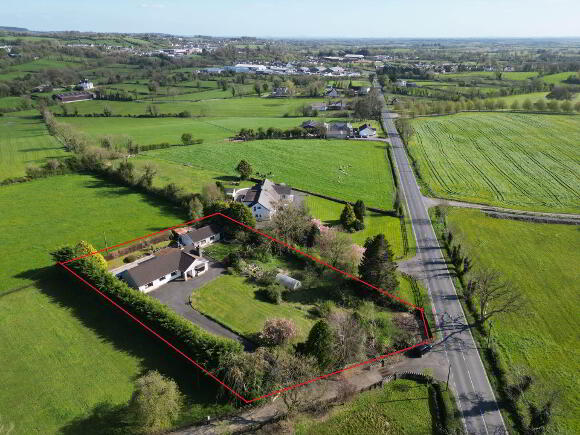
Telephone:
02866 022 200View Online:
www.watterspropertysales.co.uk/942514Key Information
| Address | 108 Lisnagole Road Lisnaskea, BT92 0QL |
|---|---|
| Price | Last listed at Offers around £269,000 |
| Style | Bungalow |
| Bedrooms | 5 |
| Receptions | 2 |
| Bathrooms | 2 |
| Status | Sale Agreed |
Summary
- Expansive five bedroom detached bungalow set on a private site, circa 0.8 acres
- Close proximity to both Lisnaskea & Maguiresbridge
- Spacious and comfortable accommodation
- Open plan kitchen/dining and snug area
- Master bedroom includes an ensuite bathroom
- Surrounded by a wrap around lawn
- Patio area & a detached gargae
- Private site, with extensive space for parking
- Close to Schools & local shops
Additional Information
Designed for contemporary family living, the main family living room features a bay window offering picturesque views of the front garden, while the open-plan kitchen/dining area and snug create the perfect space for relaxation and dining. With five well-appointed bedrooms, the master includes an ensuite, this home ensures ample space and comfort for family and guests, complemented by a generously sized main family bathroom.
Set on an extensive plot, circa 0.8 acres, this property offers abundant outdoor space, with ample parking for multiple vehicles, a wrap-around garden ideal for outdoor activities, a vegetable patch for gardening enthusiasts, a rear patio area for outdoor entertaining, and a detached garage.
Entrance hall - 13`8" x 5`7" + 31`8" x 3`1"
Living room - 20`9" x 14`2"
Kitchen - 12`2 x 11`6"
Dining/snug - 20`8" x 9`3"
Bedroom one - 14`2" x 12`1" ensuite - 8`2" x 3`1"
Bedroom two - 10`7" x 9`9"
Bedroom three - 10`9" x 9`6"
Bedroom four - 10`2" x 10`1"
Bedroom five - 14`2" x 11`7"
Bathroom - 10`9" x 7`2"
Utility - 7`4" x 4`8"
Attic - 42`3" x 10`9"
Garage - 28`4" x 20`1"
WC - 4`9" x 3`5"
To arrange a viewing or for further information contact our office.
Tel: 02866 022200
Email: info@watterspropertysales.co.uk
what3words /// conveying.travel.passion
Notice
Please note we have not tested any apparatus, fixtures, fittings, or services. Interested parties must undertake their own investigation into the working order of these items. All measurements are approximate and photographs provided for guidance only.
MISREPRESENTATION CLAUSE
Watters Property Sales give notice to anyone who may read these particulars as follows. These particulars do not constitute any part of an offer or contract. Any intending purchasers or lessees must satisfy them selves by inspection or otherwise to the correctness of each of the statements contained in these particulars. We cannot guarantee the accuracy or description of any dimensions, texts or photos which also may be taken by a wide camera lens or enhanced by photo shop. All dimensions are taken to the nearest 5 inches. Descriptions of the property are inevitably subjective and the descriptions contained herein are given in good faith as an opinion and not by way of statement of fact. The heating system and electrical appliances have not been tested and we cannot offer any guarantees on their condition.
-
Watters Property Sales

02866 022 200

