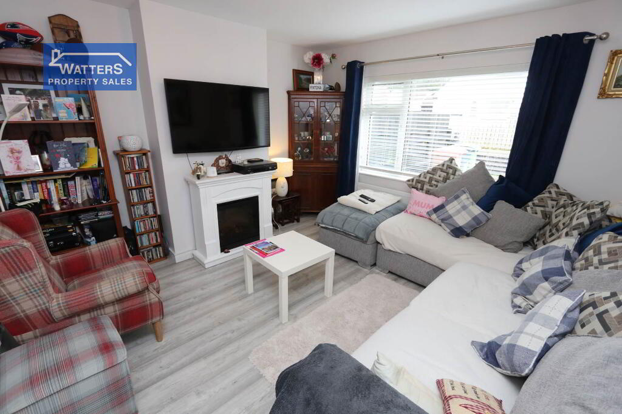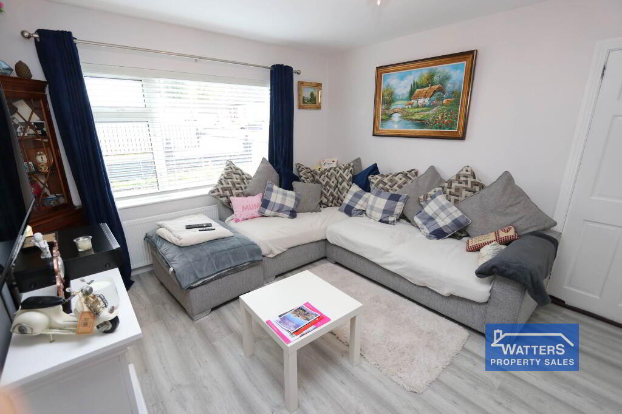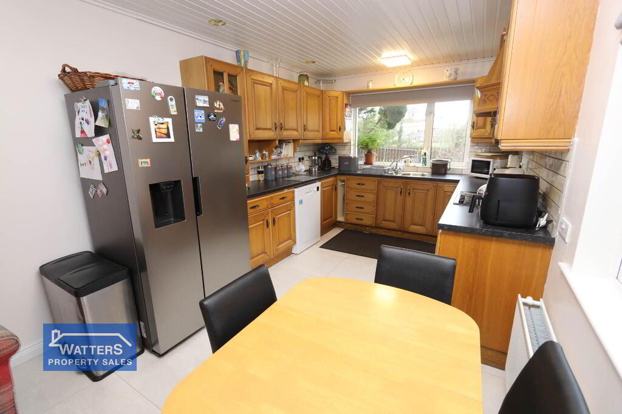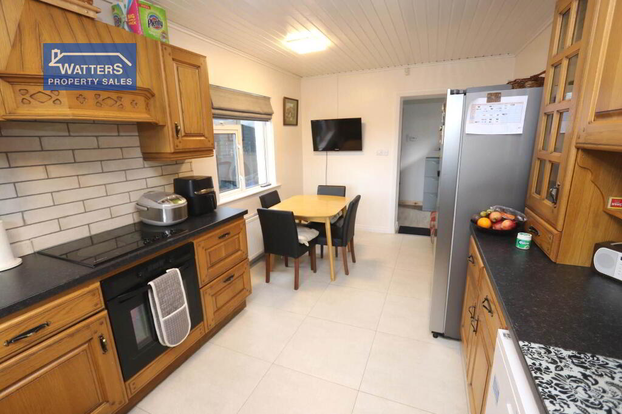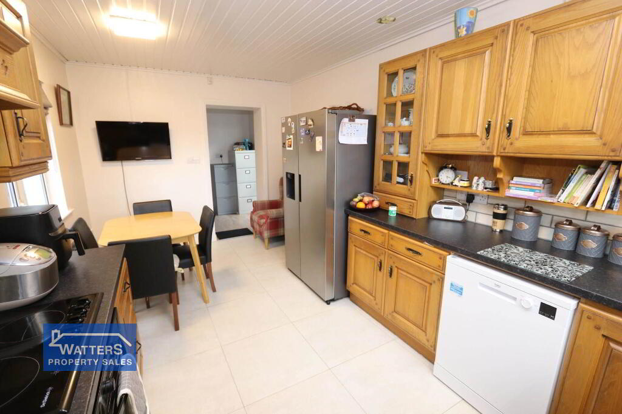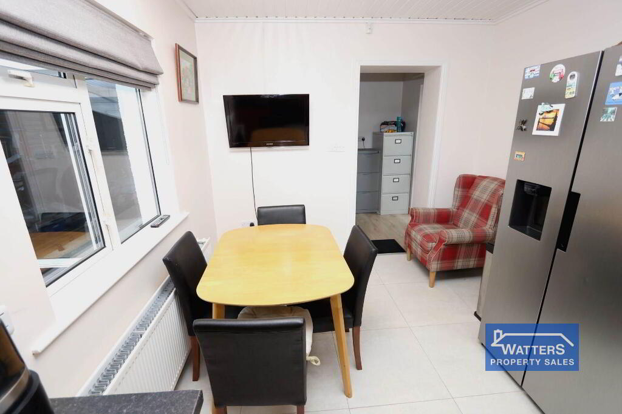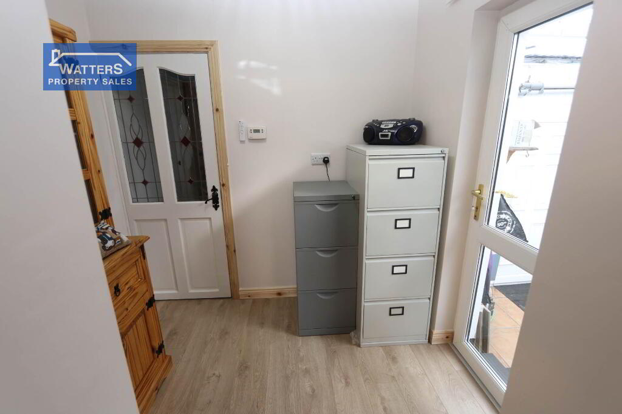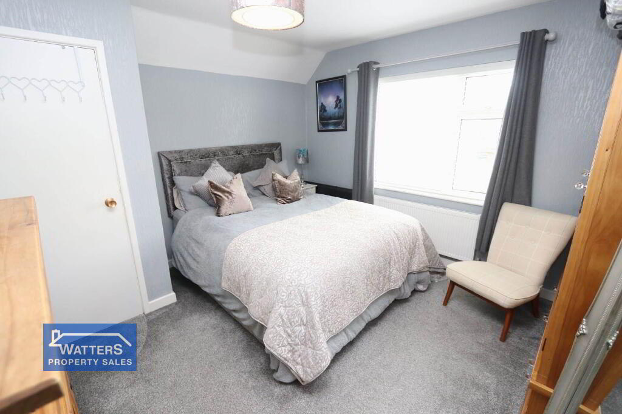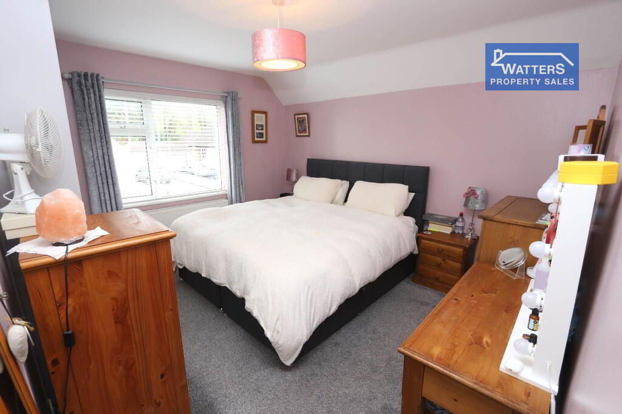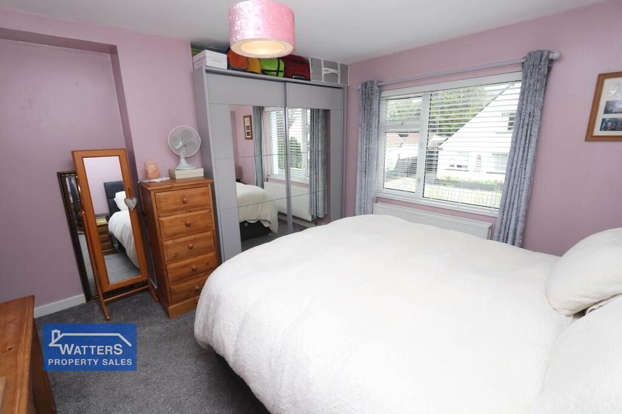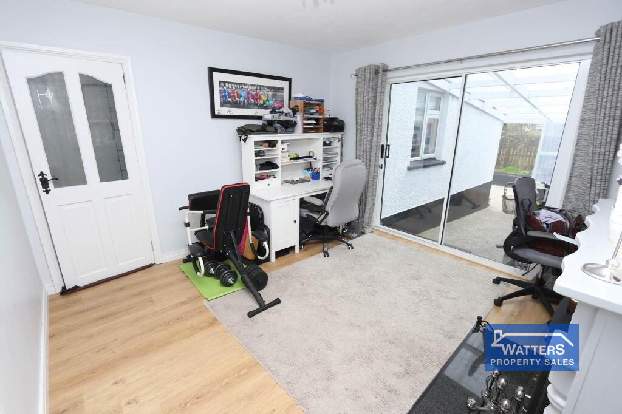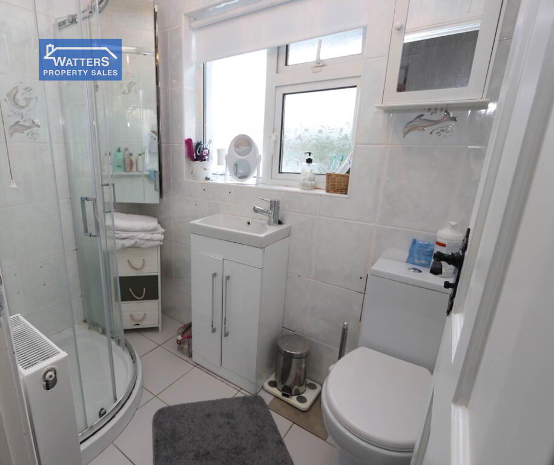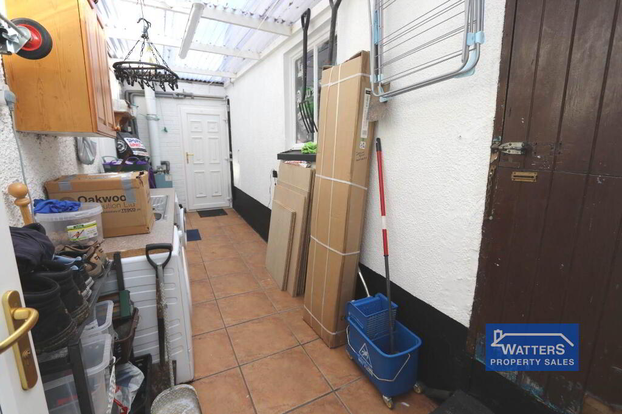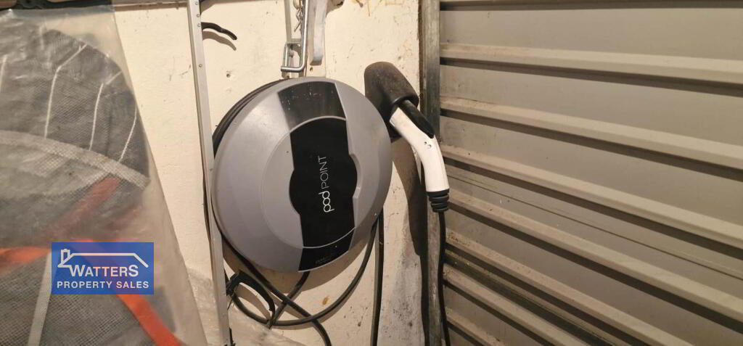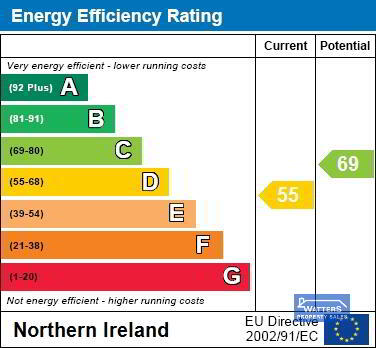
17 Killyvilly Enniskillen, BT74 4DS
4 Bed Semi-detached House For Sale
£155,000
Print additional images & map (disable to save ink)
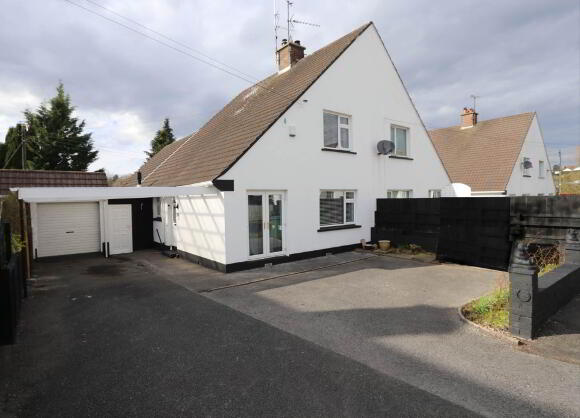
Telephone:
02866 022 200View Online:
www.watterspropertysales.co.uk/938012Key Information
| Address | 17 Killyvilly Enniskillen, BT74 4DS |
|---|---|
| Price | Last listed at Guide price £155,000 |
| Style | Semi-detached House |
| Bedrooms | 4 |
| Receptions | 2 |
| Bathrooms | 1 |
| Heating | Oil |
| EPC Rating | D55/C69 |
| Status | Sale Agreed |
Summary
- Semi-detached home set in a well established development on the edge of Enniskillen
- Walking distance to Devenish College & convenient to Town Centre amenities
- Flexible living accommodation, newly refurbished kitchen
- Stove with a back boiler
- Second lounge with French doors (potential downstairs bedroom)
- Additional room, ideal for a bedroom, playroom, home office or snug
- Off street parking for a number of vehicles, garage & carport
- Lean- to storage, enclosed patio area to the rear, alarm system
- Prime location, ideally situated on the Tempo Road
- New radiators & electric meter installed
Additional Information
With flexible living accommodation, this property is perfectly suited for modern family living, the main family living room features an inviting fire, providing warmth and comfort. The kitchen/dining area has undergone recent refurbishment within the least year. A second lounge, complete with a stove and back boiler and French doors, offers versatility and the potential to be used as a bedroom if desired.
Additionally, the ground floor boasts an extra room currently utilised as a therapy room but offering the flexibility to serve as an additional bedroom or snug, depending on the homeowner`s needs, as well as the family bathroom. Upstairs, two well-proportioned bedrooms provide ample space and comfort for family members or guests.
Outside, the property offers off-street parking for multiple vehicles, ensuring parking is never a concern. A handy lean-to provides extra storage space, a detached garage and carport, while the enclosed patio area offers a safe and secure outdoor space for children and pets to enjoy.
Entrance hall 7`7` x 4`8` + 8`1` x 2`3`
Lounge 12`5` x 12`2` (currently being used a fourth bedroom)
Family living room 12`6` x 12`2` (open fire & back boiler)
Kitchen/dining 17`4` x 10`2`
Bedroom one 9`3` x 7`2` (featuring French doors)
Bedroom two 12`7` x 11`7`
Bedroom three 12`2` x 12`1`
Shower room 7`2` x 4`2`
Garage 20`1` x 8`2`
Back hall 8`2` x 6`1`
To arrange a viewing or for further information contact our office.
Tel: 02866 022200
Email: info@watterspropertysales.co.uk
what3words /// venturing.aquatics.shapes
Notice
Please note we have not tested any apparatus, fixtures, fittings, or services. Interested parties must undertake their own investigation into the working order of these items. All measurements are approximate and photographs provided for guidance only.
MISREPRESENTATION CLAUSE
Watters Property Sales give notice to anyone who may read these particulars as follows. These particulars do not constitute any part of an offer or contract. Any intending purchasers or lessees must satisfy them selves by inspection or otherwise to the correctness of each of the statements contained in these particulars. We cannot guarantee the accuracy or description of any dimensions, texts or photos which also may be taken by a wide camera lens or enhanced by photo shop. All dimensions are taken to the nearest 5 inches. Descriptions of the property are inevitably subjective and the descriptions contained herein are given in good faith as an opinion and not by way of statement of fact. The heating system and electrical appliances have not been tested and we cannot offer any guarantees on their condition.
-
Watters Property Sales

02866 022 200

