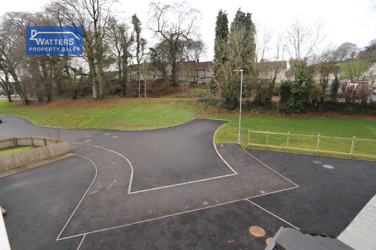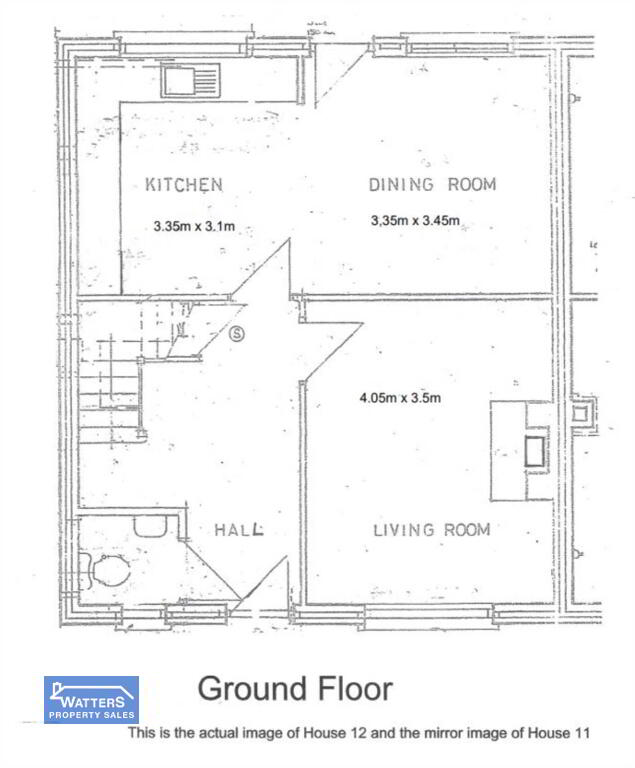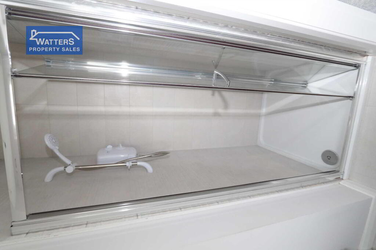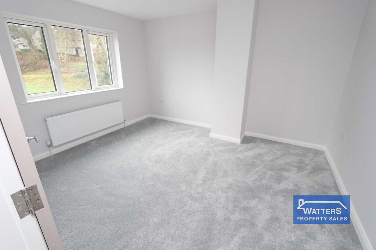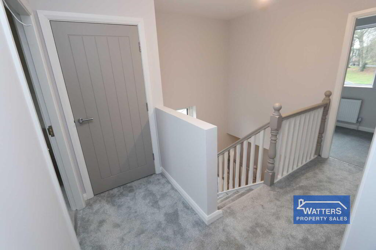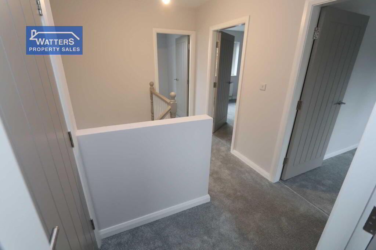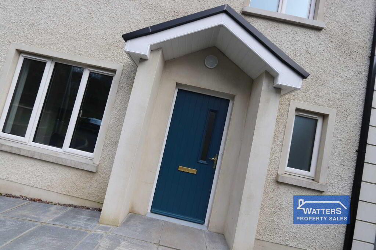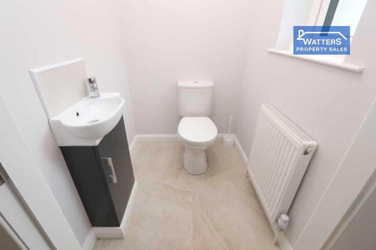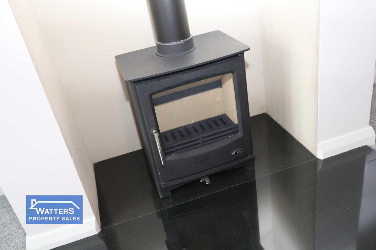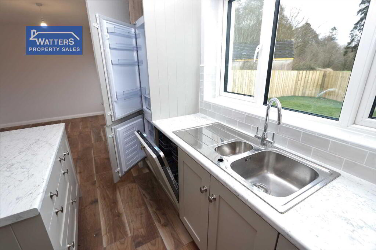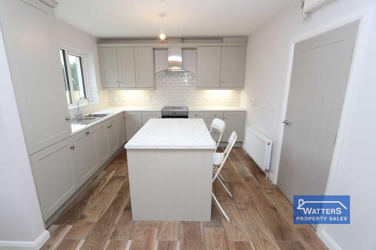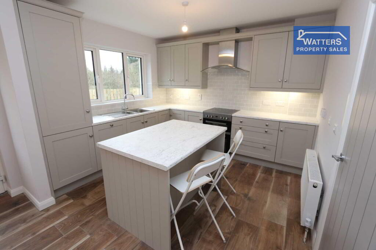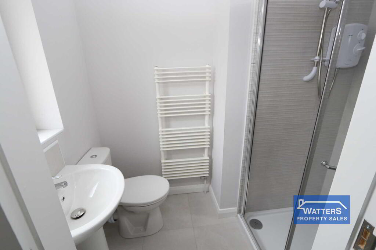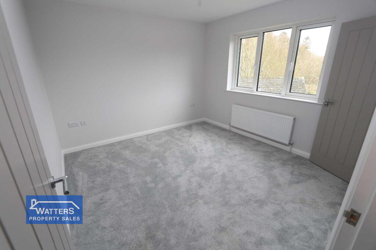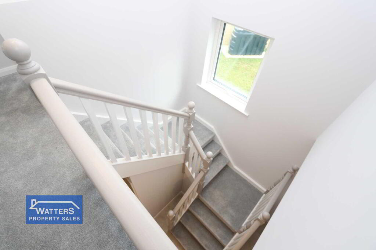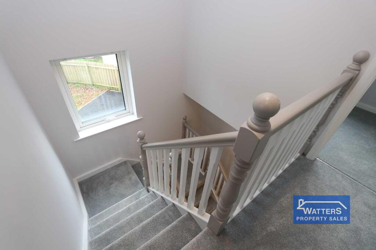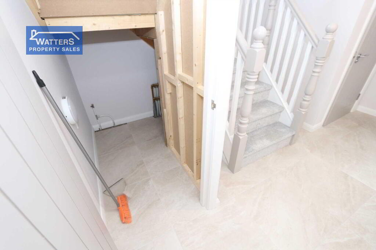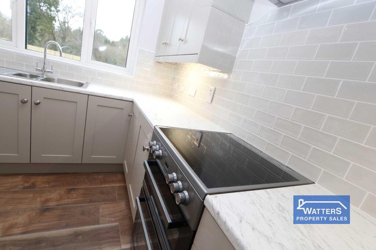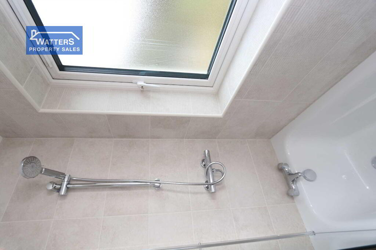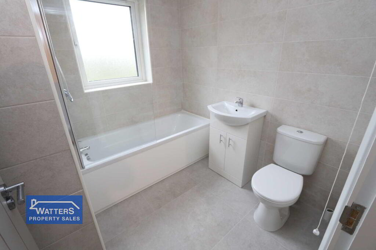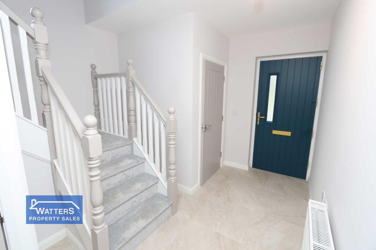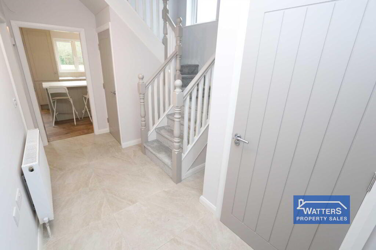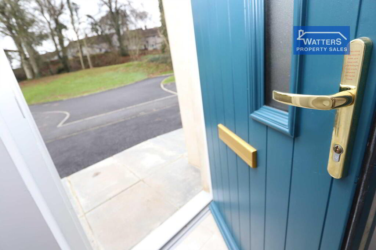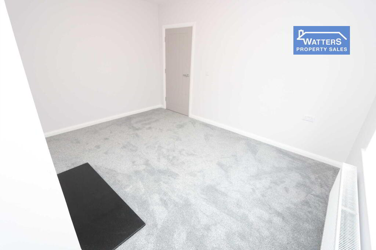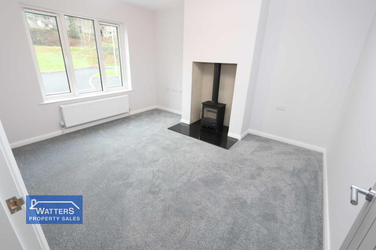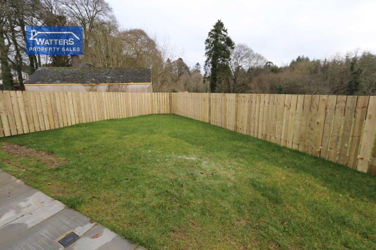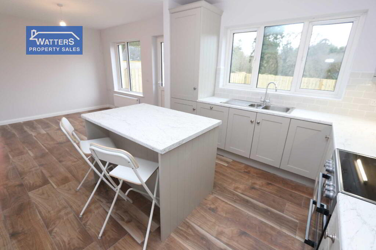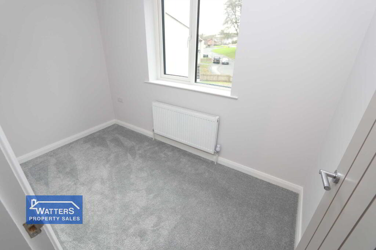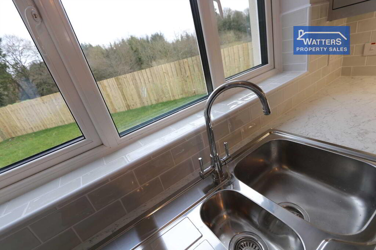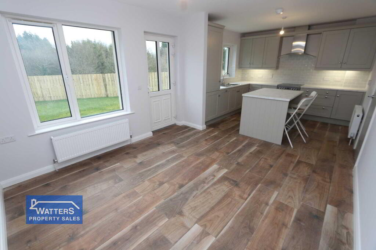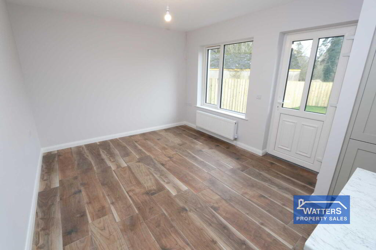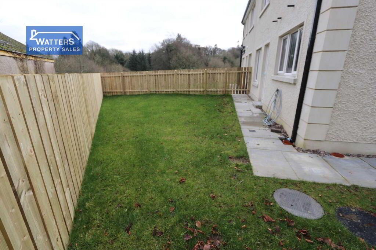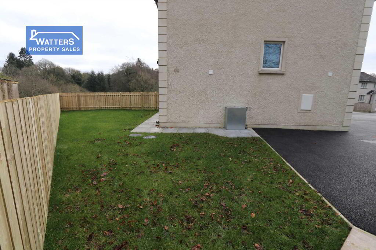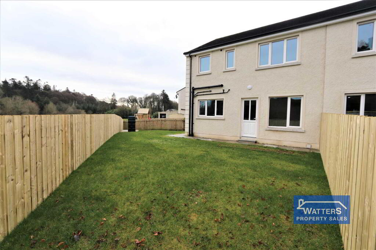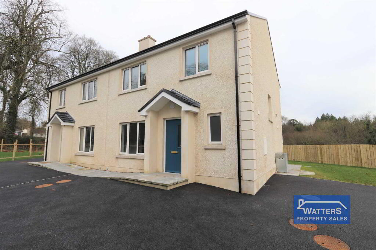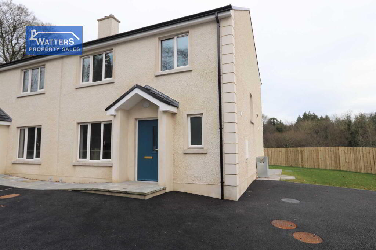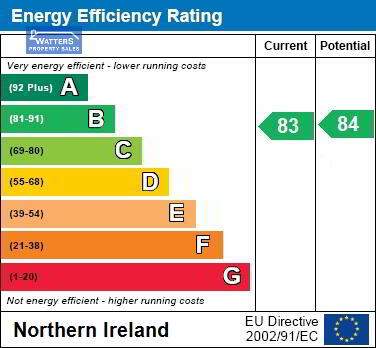
12 Beechtree Lane, Tempo, Enniskillen, BT94 3HW
3 Bed Semi-detached House For Sale
SOLD
Print additional images & map (disable to save ink)
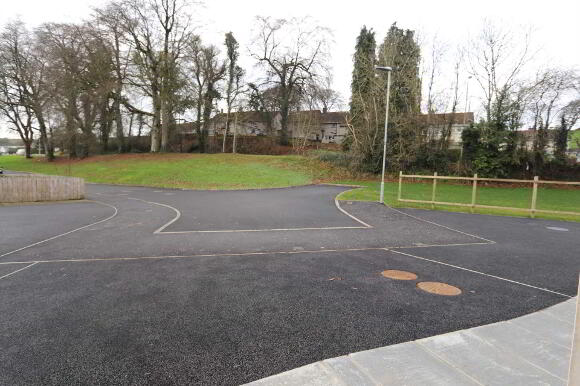
Telephone:
02866 022 200View Online:
www.watterspropertysales.co.uk/790571Key Information
| Address | 12 Beechtree Lane, Tempo, Enniskillen, BT94 3HW |
|---|---|
| Style | Semi-detached House |
| Bedrooms | 3 |
| Receptions | 1 |
| Bathrooms | 2 |
| Heating | Oil |
| EPC Rating | B83/B84 |
| Status | Sold |
Summary
- 20kW Firebird condensing boiler150mm Kingspan Airbead pumped cavitiesBright and stylish interiorsTarmacked drivewayWalking distance of VillageAmple storageMaster bedroom with ensuiteCirca 1100 sq feetThree bedroomsNew build property
Additional Information
Nestled in a quiet cul-de-sac on the edge of Tempo in Beechtree Lane is the last of two new build semi detached homes built in this development, with easy access to the local shops, services and schools.
This property is beautifully designed with bright and airy interiors combined with well-proportioned living.
Ground floor comprises of a spacious entrance hall benefiting from under the stairs storage, an open plan kitchen/dining area perfect for entertaining, a cosy living room featuring a wood burning stove (pipe work left for those who wish to connect to back boiler) and a downstairs WC.
First floor offers the master bedroom with an en-suite fitted with an electric shower. There are a further two bedrooms and main family bathroom with bath and shower facilities. The property further benefits from oil fired central heating, triple glazed windows and is wired for an alarm system.
**Note internal pictures are of site 11 - the semi on the right, site 12 is soon to be completed to same spec**
Outside
The property has a tarmacked driveway with ample space for car parking, to the rear of the property is in lawn with a view of the grounds of Tempo Manor.
Your Next Move Thinking of selling, we can offer you a FREE VALUATION of your land or property.
Mortgage advice is also available from our in-house Mortgage Advisor, you can find out how much you can borrow within minutes instead of waiting weeks to go through your high street bank for a decision.
To arrange an onsite viewing or for further information contact our Enniskillen estate agent’s office.
Tel: 02866 022200
Email:info@watterspropertysales.co.uk
Dimensions
Entrance Hall - 14’5” x 5’1”
Living room – 11’3” x 13’3”
Kitchen/dining – 11’10” x 21’9”
WC – 4’8” x 4’2”
Hallway store – 6’4” x 3’1”
Master bedroom – 11’6” x 11’8” Ensuite – 5’1” x 7’2”
Bedroom two – 11’4” x 13’3”
Bedroom three – 5’8” x 10’10”
Landing – 11’2” x 6’9”
Bathroom – 7’8” x 7’1”
Notice
Please note we have not tested any apparatus, fixtures, fittings, or services. Interested parties must undertake their own investigation into the working order of these items. All measurements are approximate and photographs provided for guidance only.
MISREPRESENTATION CLAUSE
Watters Property Sales give notice to anyone who may read these particulars as follows. These particulars do not constitute any part of an offer or contract. Any intending purchasers or lessees must satisfy them selves by inspection or otherwise to the correctness of each of the statements contained in these particulars. We cannot guarantee the accuracy or description of any dimensions, texts or photos which also may be taken by a wide camera lens or enhanced by photo shop. All dimensions are taken to the nearest 5 inches. Descriptions of the property are inevitably subjective and the descriptions contained herein are given in good faith as an opinion and not by way of statement of fact. The heating system and electrical appliances have not been tested and we cannot offer any guarantees on their condition.
-
Watters Property Sales

02866 022 200

