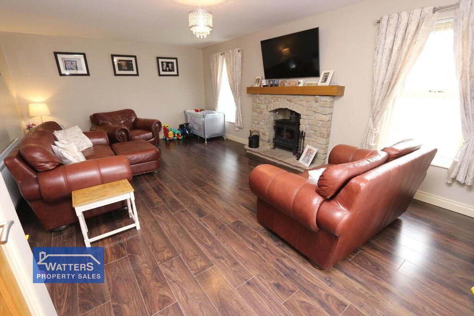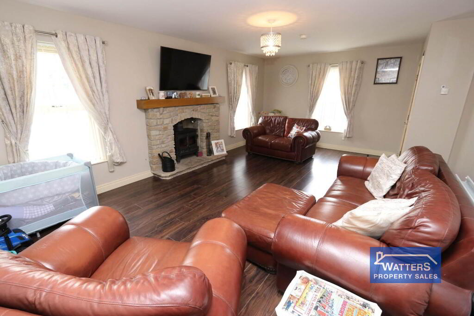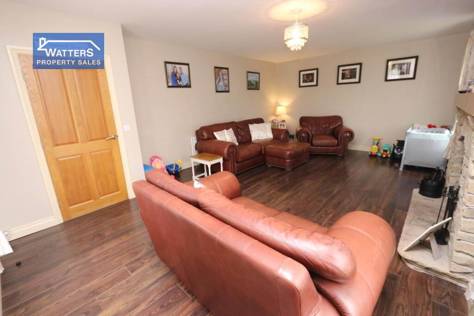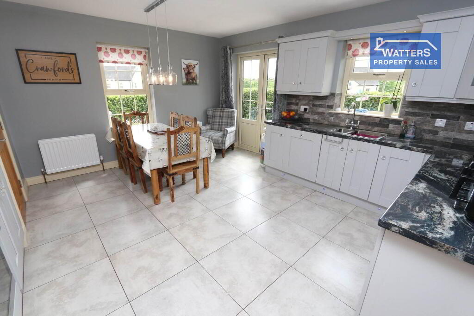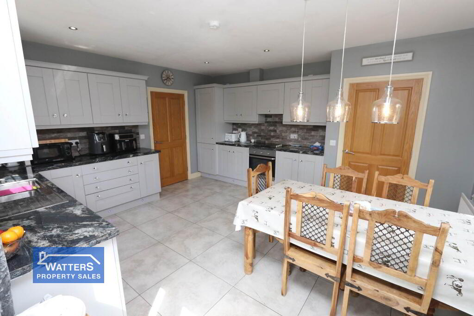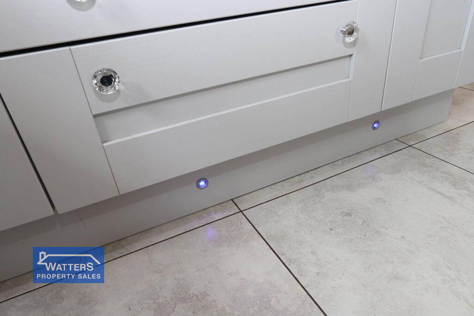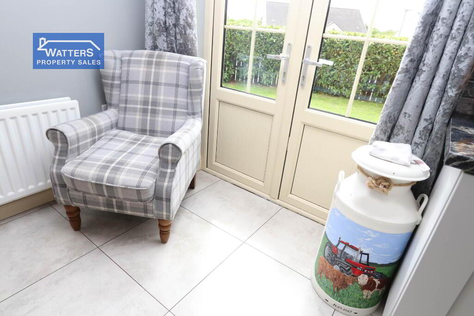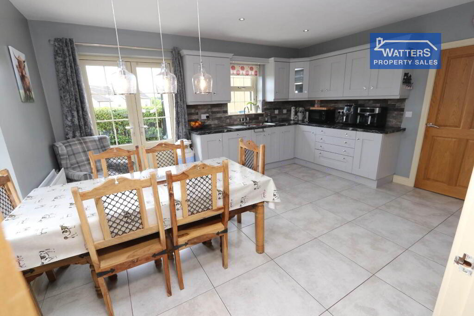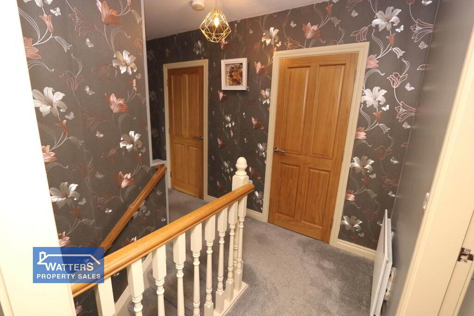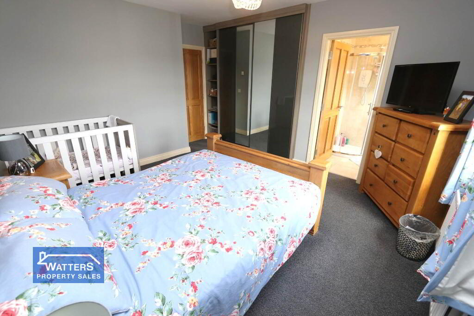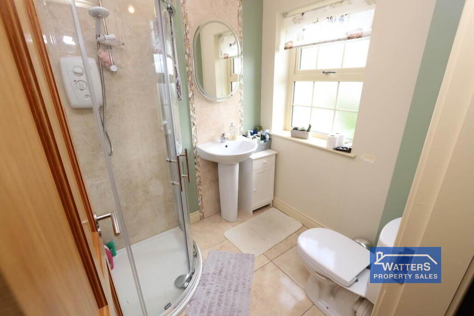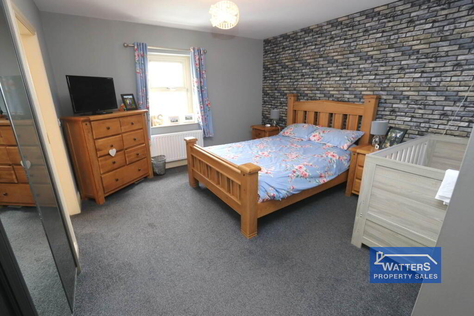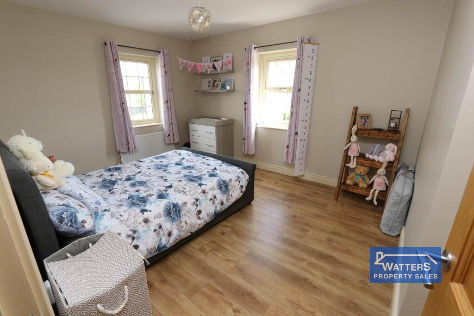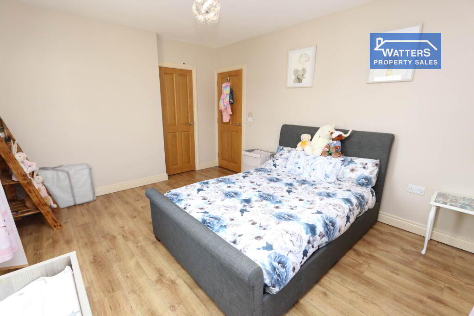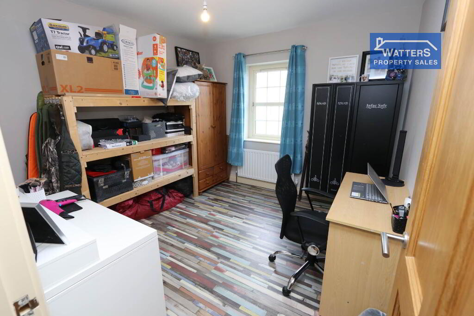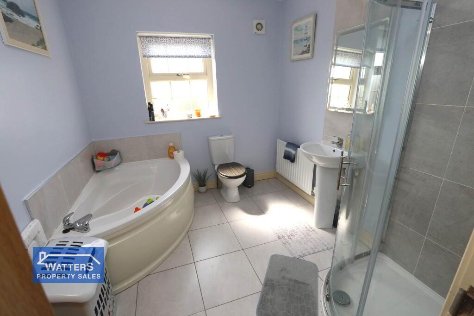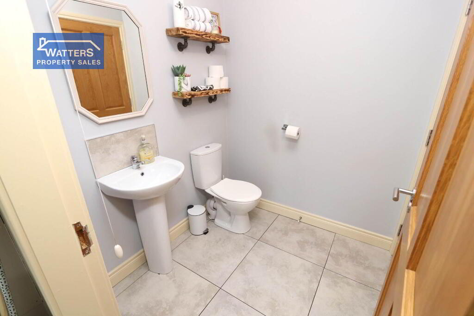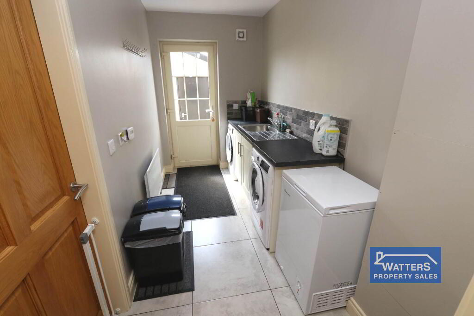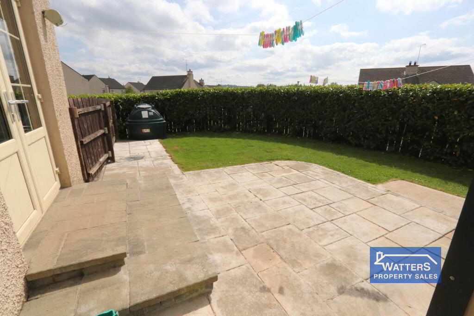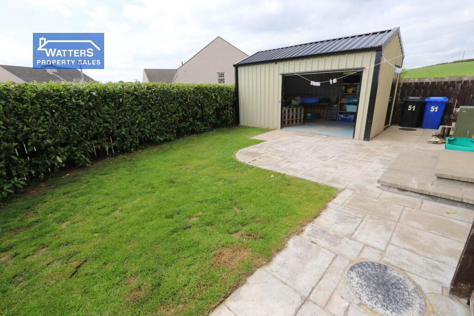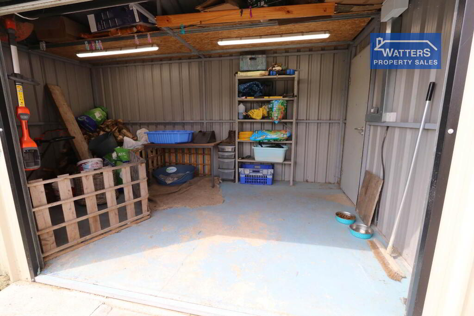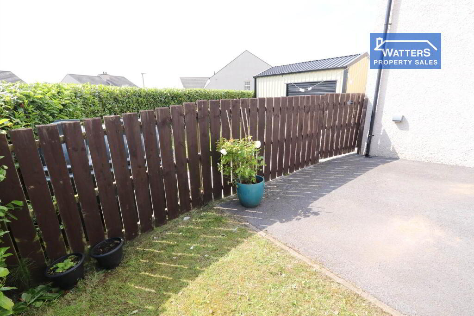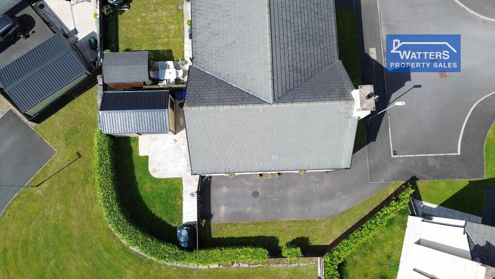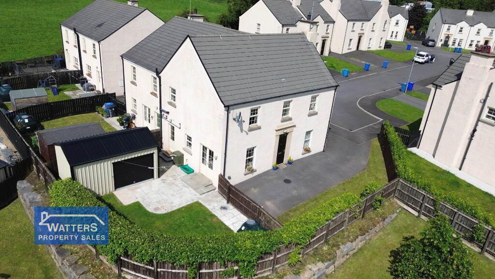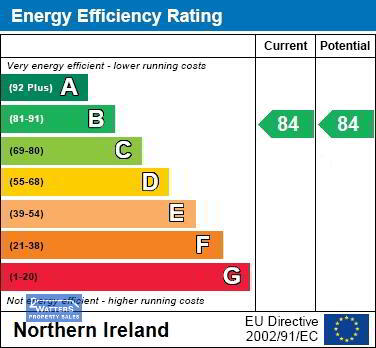
51 Carnalea Manor Omagh, BT78 2PQ
3 Bed Semi-detached House For Sale
£179,000
Print additional images & map (disable to save ink)
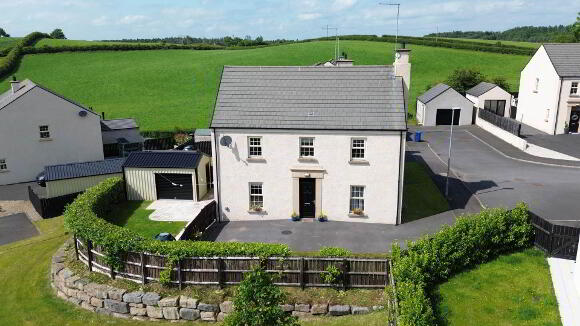
Telephone:
02866 022 200View Online:
www.watterspropertysales.co.uk/1022367Key Information
| Address | 51 Carnalea Manor Omagh, BT78 2PQ |
|---|---|
| Price | Last listed at Offers over £179,000 |
| Style | Semi-detached House |
| Bedrooms | 3 |
| Receptions | 1 |
| Bathrooms | 3 |
| EPC Rating | B84/B84 |
| Status | Sale Agreed |
Summary
- Three bedroom semi-detached in sought-after residential area near Seskinore
- Convenient location to local Village with Schools nearby
- Green field views to the rear
- Open plan kitchen/dining room featuring double doors leading outside
- Comfortable living room featuring a stove with a backboiler
- Three well proportioned bedrooms - master includes sliderobes & an ensuite
- Low maintenance exterior - enclosed garden/patio area to the rear
- Shed (featuring a roller door) & wired
- Off-street carparking
- Built circa 2016/ Rates circa £1000 per year
Additional Information
Modern Living in a Popular Residential Development near Seskinore Village
Located in a highly regarded residential area just minutes from Seskinore Village, this beautifully maintained three-bedroom semi-detached home is a perfect blend of space, style, and convenience. With a private patio area backing onto green fields, a garage with electric, and a thoughtfully designed interior, this home is ideal for families, professionals, or anyone seeking move-in ready comfort in a peaceful setting.
Interior Highlights:
•Bright and spacious living room with a feature open fire and back boiler perfect for cosy evenings
•Contemporary open-plan kitchen and dining area with integrated appliances and stylish finishes
•Dining area includes double patio doors opening onto the rear garden great for indoor/outdoor living
•Separate utility room and a convenient ground floor WC
•Upstairs, there are three well-proportioned bedrooms, including:
oMaster bedroom with sleek built-in slide robes and a private ensuite
oModern family bathroom with a corner bath and separate shower ideal for busy households
Outdoor Living:
•Enclosed rear patio with uninterrupted views over a peaceful green field ideal for summer BBQs or morning coffee
•Detached garage with roller door and electric supply excellent for storage, workshop, or home gym use
•Tarmac driveway providing ample off-street parking for multiple vehicles
•Easy-to-maintain exterior with neat front and rear gardens
Convenient Location:
Set within a well-established, family-friendly development, the property is ideally located near a wide range of amenities, including:
•Primary & secondary schools
•Shops, churches, and leisure facilities
•Local play park and health centre/hospital
•Bus routes, scenic walking trails, and golf courses
Dimensions:-
Entrance hall - 6`8" x 5`7"
Living room - 21`6" x 14`2"
Kitchen/dining - 15`1" x 15`7"
Utility room - 11`7" x 5`8"
Bedroom one - 13`1" x 12`3" (built in sliderobes) Ensuite - 6`4" x 5`9"
Bedroom two - 10`8" x 10`1"
Bedroom three - 13`4" x 11`4" (built in wardrobe)
Bathroom - 9`8" x 8`1"
WC - 5`7" x 5`7"
Landing - 12`2" x 7`4"
Shed - 16`3" x 10`9" (roller door & wired)
Get in touch now to arrange your viewing!
Tel: 028 66 022200
Email: info@watterspropertysales.co.uk
For the exact location copy the below three words into www.what3words.com
Notice
Please note we have not tested any apparatus, fixtures, fittings, or services. Interested parties must undertake their own investigation into the working order of these items. All measurements are approximate and photographs provided for guidance only.
MISREPRESENTATION CLAUSE
Watters Property Sales give notice to anyone who may read these particulars as follows. These particulars do not constitute any part of an offer or contract. Any intending purchasers or lessees must satisfy them selves by inspection or otherwise to the correctness of each of the statements contained in these particulars. We cannot guarantee the accuracy or description of any dimensions, texts or photos which also may be taken by a wide camera lens or enhanced by photo shop. All dimensions are taken to the nearest 5 inches. Descriptions of the property are inevitably subjective and the descriptions contained herein are given in good faith as an opinion and not by way of statement of fact. The heating system and electrical appliances have not been tested and we cannot offer any guarantees on their condition.
-
Watters Property Sales

02866 022 200

